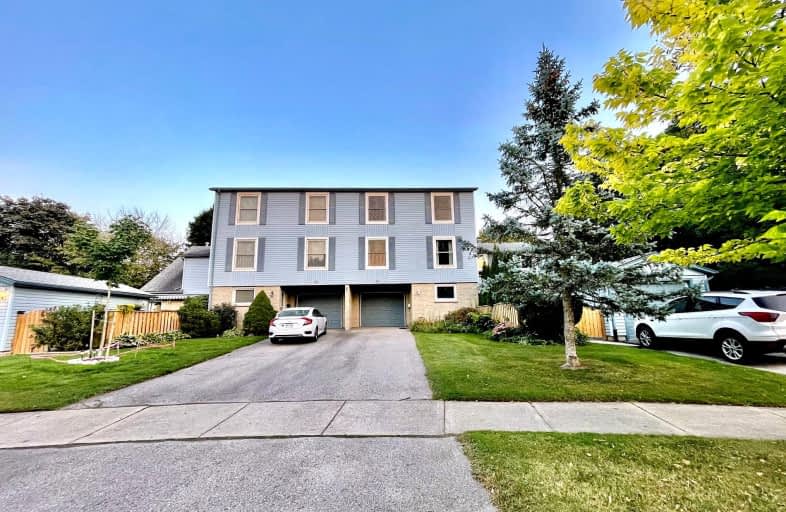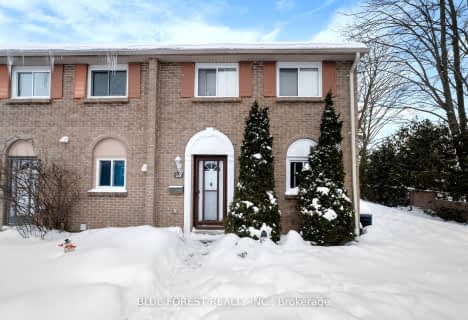Somewhat Walkable
- Some errands can be accomplished on foot.
66
/100
Some Transit
- Most errands require a car.
46
/100
Bikeable
- Some errands can be accomplished on bike.
63
/100

École élémentaire publique La Pommeraie
Elementary: Public
1.58 km
St Jude Separate School
Elementary: Catholic
1.93 km
Arthur Ford Public School
Elementary: Public
2.19 km
W Sherwood Fox Public School
Elementary: Public
1.18 km
Jean Vanier Separate School
Elementary: Catholic
0.74 km
Westmount Public School
Elementary: Public
0.63 km
Westminster Secondary School
Secondary: Public
2.29 km
London South Collegiate Institute
Secondary: Public
4.98 km
St Thomas Aquinas Secondary School
Secondary: Catholic
4.94 km
Oakridge Secondary School
Secondary: Public
4.56 km
Sir Frederick Banting Secondary School
Secondary: Public
7.06 km
Saunders Secondary School
Secondary: Public
0.71 km
-
Jesse Davidson Park
731 Viscount Rd, London ON 1.18km -
Elite Surfacing
3251 Bayham Lane, London ON N6P 1V8 2.03km -
Springbank Gardens
Wonderland Rd (Springbank Drive), London ON 2.93km
-
TD Canada Trust ATM
3029 Wonderland Rd S, London ON N6L 1R4 0.6km -
TD Bank Financial Group
3029 Wonderland Rd S (Southdale), London ON N6L 1R4 0.61km -
President's Choice Financial Pavilion and ATM
3040 Wonderland Rd S, London ON N6L 1A6 0.89km














