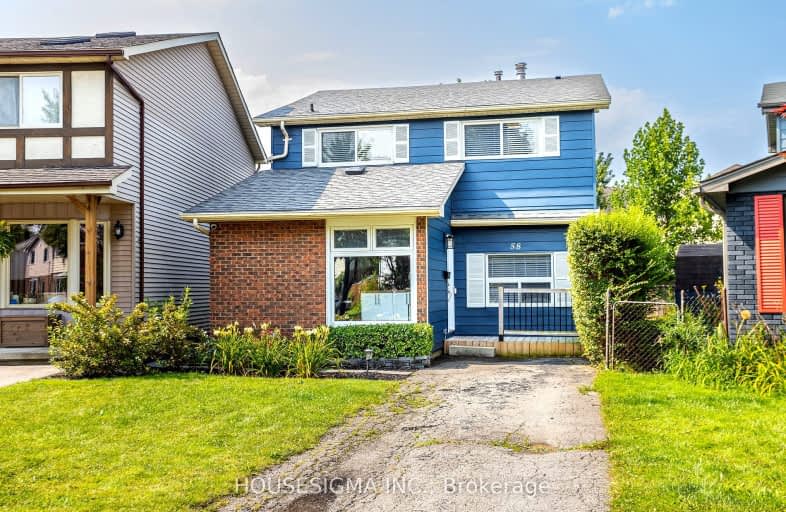Somewhat Walkable
- Some errands can be accomplished on foot.
51
/100
Some Transit
- Most errands require a car.
40
/100
Somewhat Bikeable
- Most errands require a car.
42
/100

Orchard Park Public School
Elementary: Public
2.03 km
St Paul Separate School
Elementary: Catholic
2.45 km
St Marguerite d'Youville
Elementary: Catholic
0.81 km
Clara Brenton Public School
Elementary: Public
2.21 km
Wilfrid Jury Public School
Elementary: Public
0.98 km
Emily Carr Public School
Elementary: Public
1.09 km
Westminster Secondary School
Secondary: Public
5.63 km
St. Andre Bessette Secondary School
Secondary: Catholic
1.92 km
St Thomas Aquinas Secondary School
Secondary: Catholic
3.73 km
Oakridge Secondary School
Secondary: Public
2.62 km
Medway High School
Secondary: Public
6.13 km
Sir Frederick Banting Secondary School
Secondary: Public
1.01 km
-
Active Playground Equipment Inc
London ON 0.1km -
Gainsborough Meadow Park
London ON 0.17km -
Hyde Park Pond
London ON 0.74km
-
BMO Bank of Montreal
1225 Wonderland Rd N (at Gainsborough Rd), London ON N6G 2V9 1.12km -
TD Canada Trust Branch and ATM
1055 Wonderland Rd N, London ON N6G 2Y9 1.2km -
BMO Bank of Montreal
880 Wonderland Rd N, London ON N6G 4X7 1.58km














