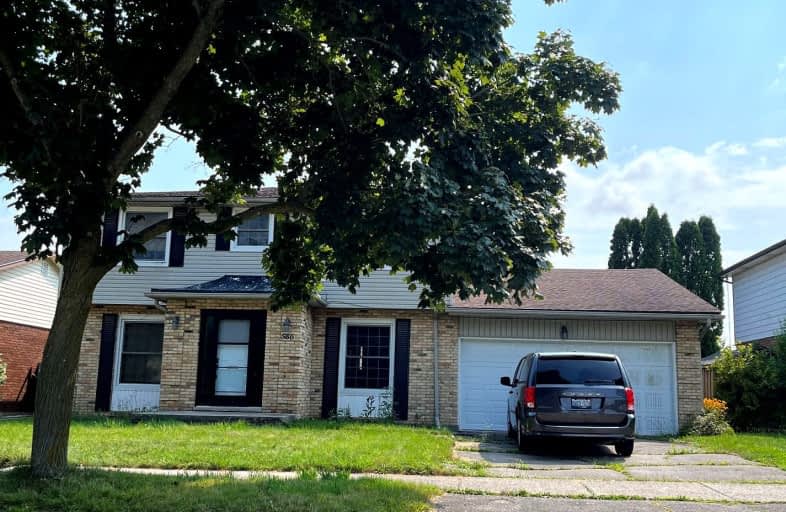Somewhat Walkable
- Some errands can be accomplished on foot.
66
/100
Some Transit
- Most errands require a car.
45
/100
Bikeable
- Some errands can be accomplished on bike.
58
/100

St Jude Separate School
Elementary: Catholic
1.35 km
W Sherwood Fox Public School
Elementary: Public
0.23 km
École élémentaire catholique Frère André
Elementary: Catholic
1.40 km
Jean Vanier Separate School
Elementary: Catholic
0.96 km
Woodland Heights Public School
Elementary: Public
1.50 km
Westmount Public School
Elementary: Public
0.95 km
Westminster Secondary School
Secondary: Public
1.02 km
London South Collegiate Institute
Secondary: Public
3.97 km
St Thomas Aquinas Secondary School
Secondary: Catholic
4.47 km
Oakridge Secondary School
Secondary: Public
3.63 km
Sir Frederick Banting Secondary School
Secondary: Public
5.86 km
Saunders Secondary School
Secondary: Public
0.79 km
-
Jesse Davidson Park
731 Viscount Rd, London ON 0.77km -
Odessa Park
Ontario 1.17km -
Springbank Gardens
Wonderland Rd (Springbank Drive), London ON 1.77km
-
Scotiabank
839 Wonderland Rd S, London ON N6K 4T2 0.69km -
TD Bank Financial Group
480 Wonderland Rd S, London ON N6K 3T1 0.98km -
RBC Royal Bank
3089 Wonderland Rd S (at Southdale Rd.), London ON N6L 1R4 1.78km














