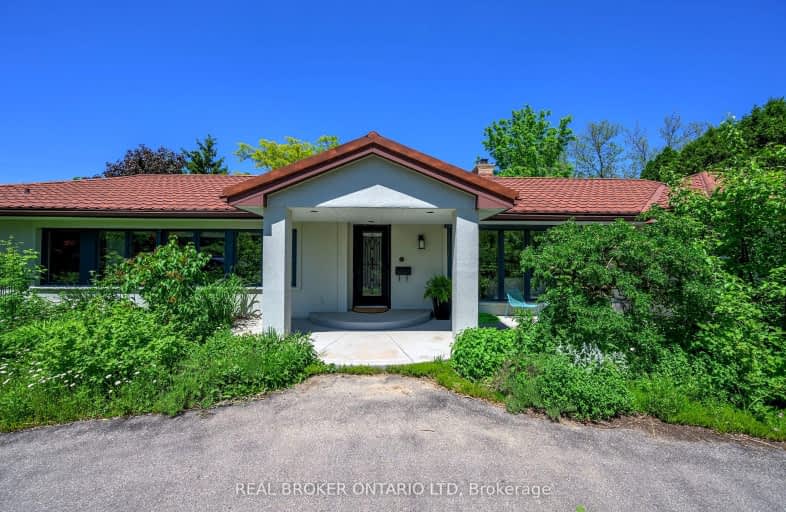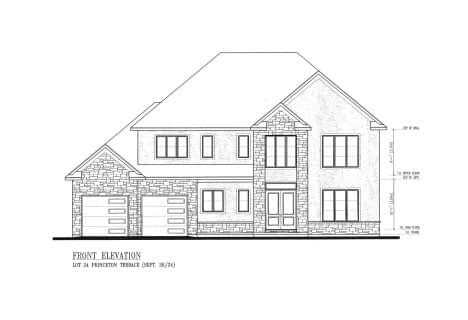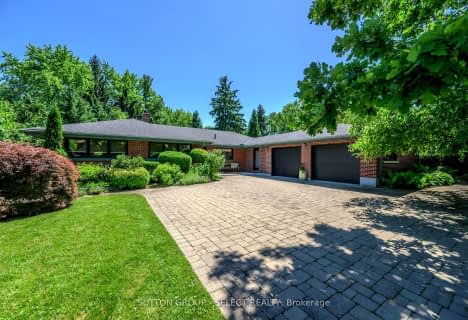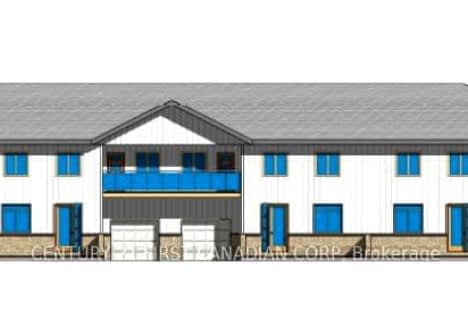
Very Walkable
- Most errands can be accomplished on foot.
Some Transit
- Most errands require a car.
Very Bikeable
- Most errands can be accomplished on bike.

W Sherwood Fox Public School
Elementary: PublicÉcole élémentaire catholique Frère André
Elementary: CatholicJean Vanier Separate School
Elementary: CatholicWoodland Heights Public School
Elementary: PublicWestmount Public School
Elementary: PublicKensal Park Public School
Elementary: PublicWestminster Secondary School
Secondary: PublicLondon South Collegiate Institute
Secondary: PublicSt Thomas Aquinas Secondary School
Secondary: CatholicOakridge Secondary School
Secondary: PublicSir Frederick Banting Secondary School
Secondary: PublicSaunders Secondary School
Secondary: Public-
Springbank Gardens
Wonderland Rd (Springbank Drive), London ON 1.35km -
Jesse Davidson Park
731 Viscount Rd, London ON 1.47km -
Wonderland Gardens
1.65km
-
Scotiabank
839 Wonderland Rd S, London ON N6K 4T2 0.94km -
TD Bank Financial Group
3029 Wonderland Rd S (Southdale), London ON N6L 1R4 1.95km -
BMO Bank of Montreal
377 Southdale Rd W (at Wonderland Rd S), London ON N6J 4G8 2km
- 5 bath
- 4 bed
- 3000 sqft
6510 Old Garrison Boulevard, London, Ontario • N6P 0G2 • South V
- 4 bath
- 4 bed
- 3000 sqft
6354 Old Garrison Boulevard, London, Ontario • N6P 0H3 • South V













