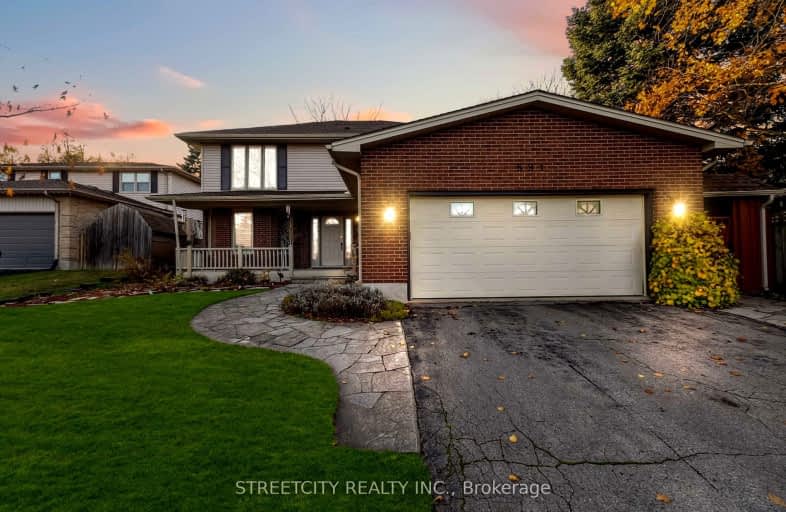Car-Dependent
- Most errands require a car.
30
/100
Some Transit
- Most errands require a car.
35
/100
Somewhat Bikeable
- Most errands require a car.
30
/100

St George Separate School
Elementary: Catholic
1.60 km
John Dearness Public School
Elementary: Public
2.15 km
St Theresa Separate School
Elementary: Catholic
0.33 km
Byron Somerset Public School
Elementary: Public
1.44 km
Byron Northview Public School
Elementary: Public
1.46 km
Byron Southwood Public School
Elementary: Public
0.80 km
Westminster Secondary School
Secondary: Public
5.48 km
St. Andre Bessette Secondary School
Secondary: Catholic
7.50 km
St Thomas Aquinas Secondary School
Secondary: Catholic
2.39 km
Oakridge Secondary School
Secondary: Public
3.91 km
Sir Frederick Banting Secondary School
Secondary: Public
6.73 km
Saunders Secondary School
Secondary: Public
4.22 km














