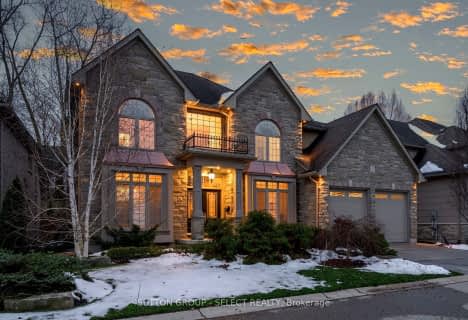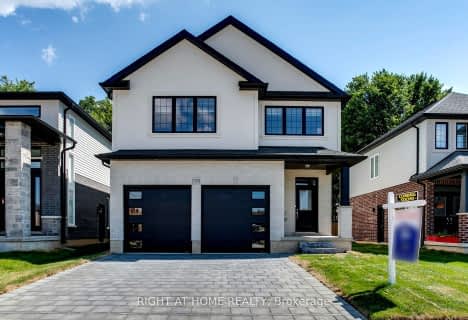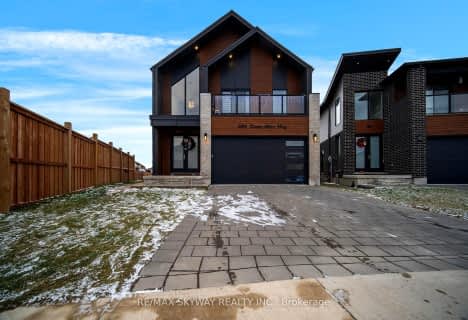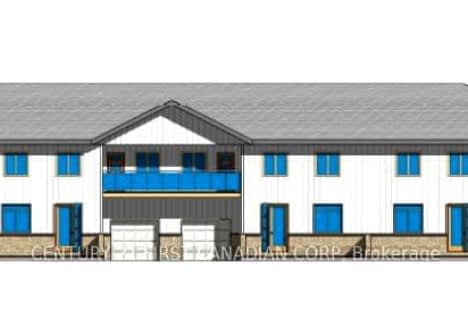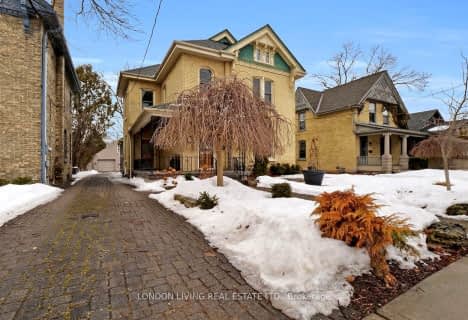
Wortley Road Public School
Elementary: Public
1.23 km
St Martin
Elementary: Catholic
1.57 km
Arthur Ford Public School
Elementary: Public
1.35 km
Sir Isaac Brock Public School
Elementary: Public
1.53 km
Cleardale Public School
Elementary: Public
1.50 km
Mountsfield Public School
Elementary: Public
0.85 km
G A Wheable Secondary School
Secondary: Public
3.21 km
Westminster Secondary School
Secondary: Public
2.03 km
London South Collegiate Institute
Secondary: Public
1.69 km
London Central Secondary School
Secondary: Public
3.72 km
Catholic Central High School
Secondary: Catholic
3.67 km
H B Beal Secondary School
Secondary: Public
3.80 km

