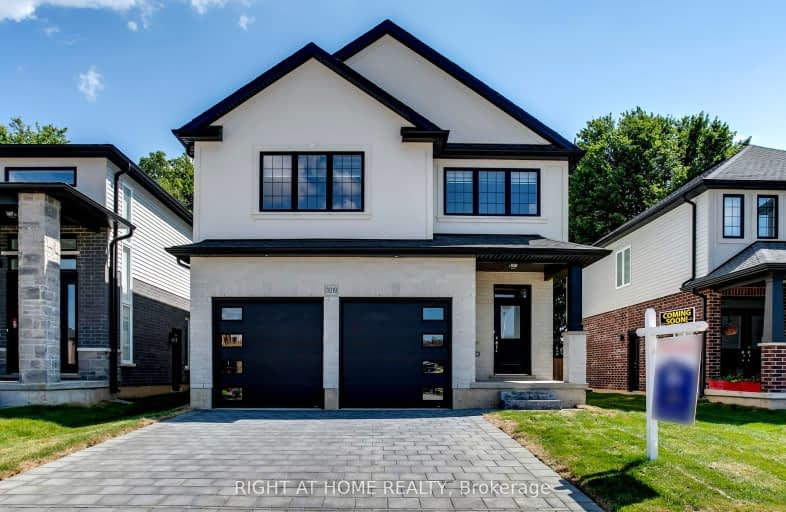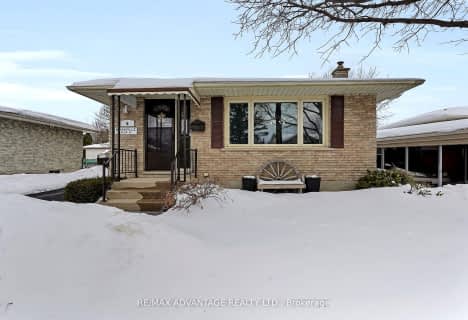Car-Dependent
- Most errands require a car.
Some Transit
- Most errands require a car.
Somewhat Bikeable
- Most errands require a car.

Rick Hansen Public School
Elementary: PublicSir Isaac Brock Public School
Elementary: PublicCleardale Public School
Elementary: PublicSir Arthur Carty Separate School
Elementary: CatholicAshley Oaks Public School
Elementary: PublicSt Anthony Catholic French Immersion School
Elementary: CatholicG A Wheable Secondary School
Secondary: PublicWestminster Secondary School
Secondary: PublicLondon South Collegiate Institute
Secondary: PublicSir Wilfrid Laurier Secondary School
Secondary: PublicCatholic Central High School
Secondary: CatholicSaunders Secondary School
Secondary: Public-
Southwest Optimist Park
632 Southdale Rd, London ON 1.09km -
Ballin' Park
1.58km -
St Anthony Catholic School Park
London ON N6E 2E3 1.61km
-
TD Canada Trust ATM
1420 Ernest Ave, London ON N6E 2H8 1.38km -
TD Canada Trust Branch and ATM
1420 Ernest Ave, London ON N6E 2H8 1.38km -
TD Bank Financial Group
1420 Ernest Ave, London ON N6E 2H8 1.38km
- 2 bath
- 4 bed
- 2000 sqft
422 Commissioners Road East, London South, Ontario • N6C 2T5 • South G





















