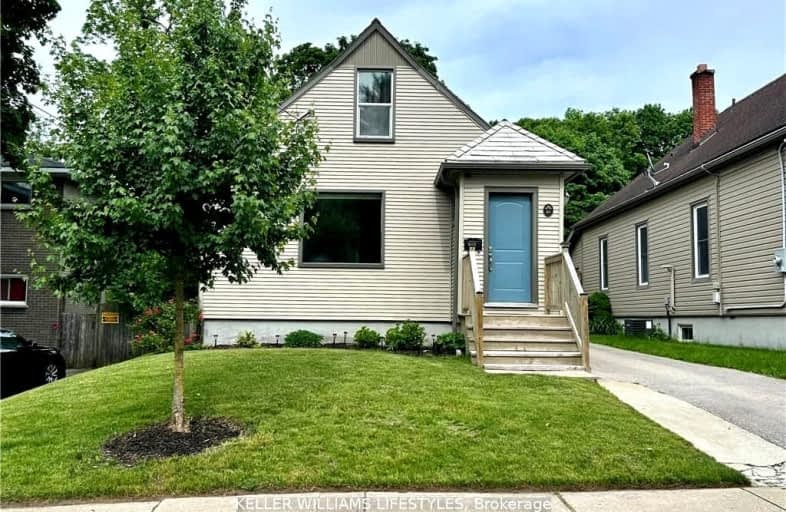Somewhat Walkable
- Some errands can be accomplished on foot.
62
/100
Some Transit
- Most errands require a car.
46
/100
Very Bikeable
- Most errands can be accomplished on bike.
81
/100

Holy Rosary Separate School
Elementary: Catholic
0.99 km
Trafalgar Public School
Elementary: Public
1.06 km
Aberdeen Public School
Elementary: Public
1.19 km
Lester B Pearson School for the Arts
Elementary: Public
0.64 km
St. John French Immersion School
Elementary: Catholic
1.15 km
Princess Elizabeth Public School
Elementary: Public
0.51 km
G A Wheable Secondary School
Secondary: Public
0.19 km
B Davison Secondary School Secondary School
Secondary: Public
0.58 km
London South Collegiate Institute
Secondary: Public
1.77 km
London Central Secondary School
Secondary: Public
2.59 km
Catholic Central High School
Secondary: Catholic
2.18 km
H B Beal Secondary School
Secondary: Public
1.94 km
-
Rowntree Park
ON 0.94km -
Maitland Park
London ON 0.81km -
Tecumseh School Playground
London ON 1.66km
-
RBC Royal Bank ATM
109 Rectory St, London ON N5Z 2A2 0.94km -
TD Bank Financial Group
353 Wellington Rd (Baseline), London ON N6C 4P8 1.43km -
Annie Morneau - Mortgage Agent - Mortgage Alliance
920 Commissioners Rd E, London ON N5Z 3J1 1.52km














