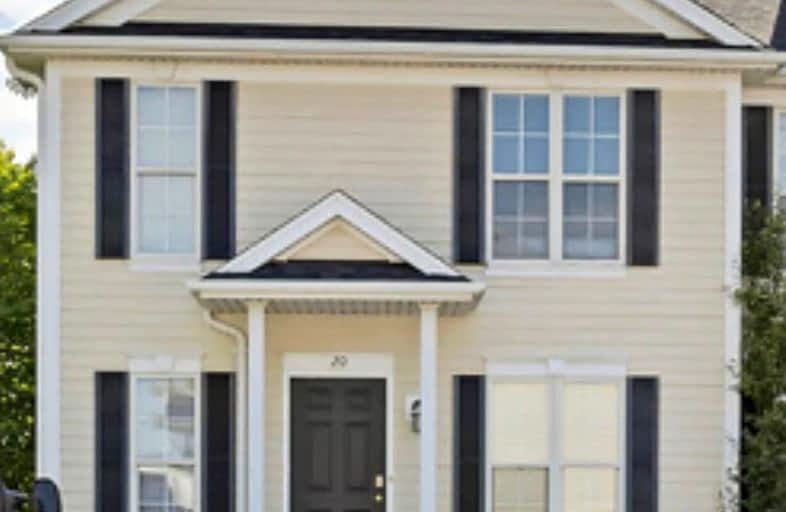Car-Dependent
- Most errands require a car.
42
/100
Some Transit
- Most errands require a car.
49
/100

St Thomas More Separate School
Elementary: Catholic
1.46 km
Orchard Park Public School
Elementary: Public
1.39 km
Notre Dame Separate School
Elementary: Catholic
2.01 km
Clara Brenton Public School
Elementary: Public
1.66 km
Wilfrid Jury Public School
Elementary: Public
0.37 km
Emily Carr Public School
Elementary: Public
1.87 km
Westminster Secondary School
Secondary: Public
4.51 km
St. Andre Bessette Secondary School
Secondary: Catholic
3.04 km
St Thomas Aquinas Secondary School
Secondary: Catholic
3.58 km
Oakridge Secondary School
Secondary: Public
1.98 km
Sir Frederick Banting Secondary School
Secondary: Public
0.99 km
Saunders Secondary School
Secondary: Public
5.38 km
-
Beaverbrook Woods Park
London ON 0.86km -
Peppertree Park
London ON N6G 1L1 0.98km -
Gainsborough Meadow Park
London ON 1.03km
-
TD Bank Financial Group
1055 Wonderland Rd N, London ON N6G 2Y9 1.15km -
TD Canada Trust ATM
1055 Wonderland Rd N, London ON N6G 2Y9 1.15km -
TD Canada Trust Branch and ATM
1055 Wonderland Rd N, London ON N6G 2Y9 1.15km
For Sale
3 Bedrooms
More about this building
View 600 Sarnia Road, London


