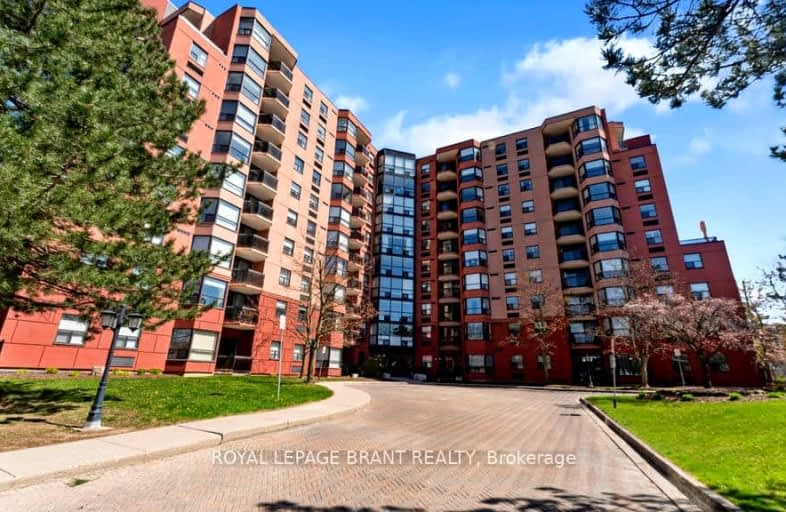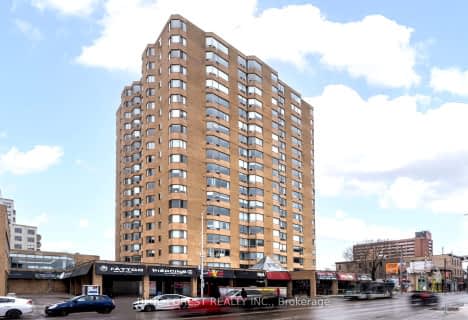Walker's Paradise
- Daily errands do not require a car.
Excellent Transit
- Most errands can be accomplished by public transportation.
Very Bikeable
- Most errands can be accomplished on bike.

St Michael
Elementary: CatholicVictoria Public School
Elementary: PublicSt Georges Public School
Elementary: PublicRyerson Public School
Elementary: PublicLord Roberts Public School
Elementary: PublicJeanne-Sauvé Public School
Elementary: PublicÉcole secondaire Gabriel-Dumont
Secondary: PublicÉcole secondaire catholique École secondaire Monseigneur-Bruyère
Secondary: CatholicLondon South Collegiate Institute
Secondary: PublicLondon Central Secondary School
Secondary: PublicCatholic Central High School
Secondary: CatholicH B Beal Secondary School
Secondary: Public-
Ann Street Park
62 Ann St, London ON 0.47km -
Blackfriars Park
Blackfriars St. to Queens Av., London ON 0.4km -
Harris Park
530 Ridout St N (btwn Queens Ave. & Blackfriars St.), London ON 0.41km
-
St Willibrord Credit Union
167 Central Ave, London ON N6A 1M6 0.14km -
HSBC ATM
255 Dufferin Ave, London ON N6A 4K1 0.61km -
CIBC
228 Oxford St E (Richmond Street), London ON N6A 1T7 0.74km
More about this building
View 600 Talbot Street, London


