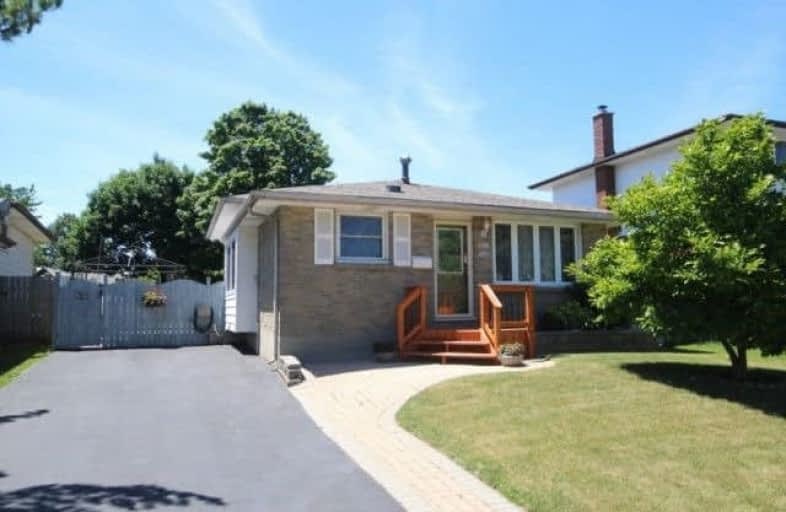Sold on Jun 24, 2018
Note: Property is not currently for sale or for rent.

-
Type: Detached
-
Style: Backsplit 4
-
Size: 1100 sqft
-
Lot Size: 43.58 x 118 Feet
-
Age: 31-50 years
-
Taxes: $2,493 per year
-
Days on Site: 9 Days
-
Added: Sep 07, 2019 (1 week on market)
-
Updated:
-
Last Checked: 3 months ago
-
MLS®#: X4163375
-
Listed By: Comfree commonsense network, brokerage
Pride Of Ownership Throughout This Former Model Home In Desirable Westminster Park. Original Owners And First Time Available For Sale. Park Like Setting With Mature Trees In Private Backyard. Close To Public And Catholic Elementary Schools And Public Secondary School All Within A 5 Minute Walk. Easy Access To Public Transportation And Nature Areas. Recent Updates Include Shingles 2017 Furnace And A/C.
Property Details
Facts for 606 Millbank Drive, London
Status
Days on Market: 9
Last Status: Sold
Sold Date: Jun 24, 2018
Closed Date: Aug 14, 2018
Expiry Date: Oct 14, 2018
Sold Price: $309,000
Unavailable Date: Jun 24, 2018
Input Date: Jun 15, 2018
Prior LSC: Listing with no contract changes
Property
Status: Sale
Property Type: Detached
Style: Backsplit 4
Size (sq ft): 1100
Age: 31-50
Area: London
Availability Date: Flex
Inside
Bedrooms: 3
Bedrooms Plus: 1
Bathrooms: 2
Kitchens: 1
Rooms: 6
Den/Family Room: Yes
Air Conditioning: Central Air
Fireplace: Yes
Laundry Level: Lower
Washrooms: 2
Building
Basement: Unfinished
Heat Type: Forced Air
Heat Source: Gas
Exterior: Brick
Exterior: Vinyl Siding
Water Supply: Municipal
Special Designation: Unknown
Parking
Driveway: Private
Garage Type: None
Covered Parking Spaces: 4
Total Parking Spaces: 4
Fees
Tax Year: 2017
Tax Legal Description: Lot 4, Plan 991 Subject To 319007 London/Westminst
Taxes: $2,493
Land
Cross Street: Southdale Rd E>s On
Municipality District: London
Fronting On: West
Pool: None
Sewer: Sewers
Lot Depth: 118 Feet
Lot Frontage: 43.58 Feet
Acres: < .50
Rooms
Room details for 606 Millbank Drive, London
| Type | Dimensions | Description |
|---|---|---|
| Breakfast Main | 3.40 x 2.64 | |
| Foyer Main | 1.07 x 2.03 | |
| Kitchen Main | 2.69 x 2.95 | |
| Living Main | 3.35 x 5.49 | |
| Master 2nd | 3.84 x 3.45 | |
| 2nd Br 2nd | 3.15 x 3.45 | |
| 3rd Br 2nd | 3.15 x 3.12 | |
| 4th Br 3rd | 3.66 x 3.73 | |
| Family 3rd | 3.20 x 6.22 |
| XXXXXXXX | XXX XX, XXXX |
XXXX XXX XXXX |
$XXX,XXX |
| XXX XX, XXXX |
XXXXXX XXX XXXX |
$XXX,XXX |
| XXXXXXXX XXXX | XXX XX, XXXX | $309,000 XXX XXXX |
| XXXXXXXX XXXXXX | XXX XX, XXXX | $299,900 XXX XXXX |

Nicholas Wilson Public School
Elementary: PublicArthur Stringer Public School
Elementary: PublicC C Carrothers Public School
Elementary: PublicSt Francis School
Elementary: CatholicWilton Grove Public School
Elementary: PublicGlen Cairn Public School
Elementary: PublicG A Wheable Secondary School
Secondary: PublicB Davison Secondary School Secondary School
Secondary: PublicLondon South Collegiate Institute
Secondary: PublicRegina Mundi College
Secondary: CatholicSir Wilfrid Laurier Secondary School
Secondary: PublicH B Beal Secondary School
Secondary: Public

