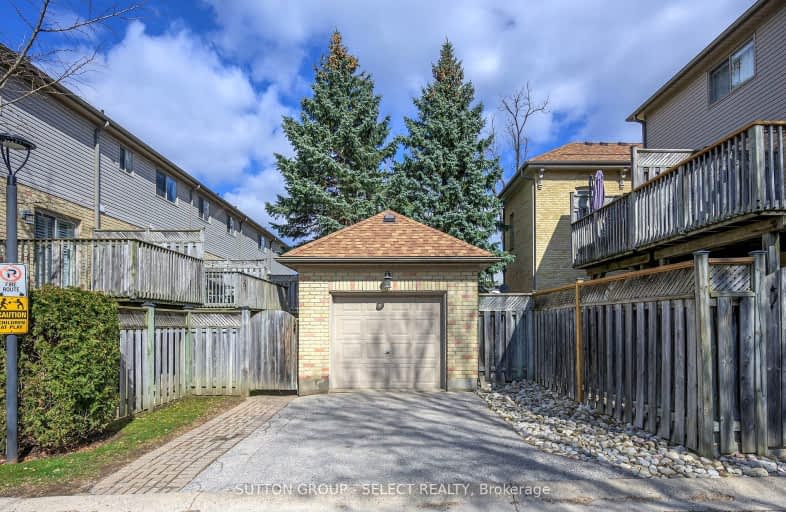
Video Tour
Very Walkable
- Most errands can be accomplished on foot.
84
/100
Excellent Transit
- Most errands can be accomplished by public transportation.
70
/100
Bikeable
- Some errands can be accomplished on bike.
65
/100

St Michael
Elementary: Catholic
1.25 km
St Mary School
Elementary: Catholic
1.35 km
St Georges Public School
Elementary: Public
0.71 km
Ryerson Public School
Elementary: Public
1.47 km
St. John French Immersion School
Elementary: Catholic
1.82 km
Lord Roberts Public School
Elementary: Public
0.34 km
École secondaire Gabriel-Dumont
Secondary: Public
2.67 km
École secondaire catholique École secondaire Monseigneur-Bruyère
Secondary: Catholic
2.65 km
London South Collegiate Institute
Secondary: Public
2.65 km
London Central Secondary School
Secondary: Public
0.49 km
Catholic Central High School
Secondary: Catholic
0.71 km
H B Beal Secondary School
Secondary: Public
0.95 km
-
Piccadilly Park
Waterloo St (btwn Kenneth & Pall Mall), London ON 0.45km -
Ann Street Park
62 Ann St, London ON 1.19km -
Blackfriars Park
Blackfriars St. to Queens Av., London ON 1.37km
-
Manulife Financial
633 Colborne St, London ON N6B 2V3 0.11km -
Localcoin Bitcoin ATM - Hasty Market
338 Dundas St, London ON N6B 1V7 0.77km -
Scotiabank
750 Richmond St (Oxford), London ON N6A 3H3 0.81km




