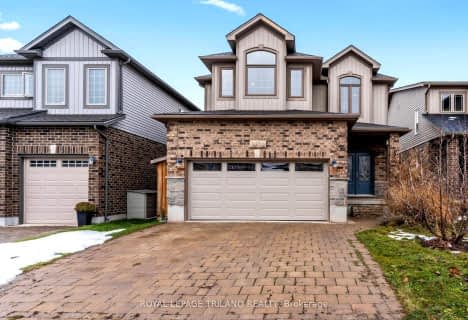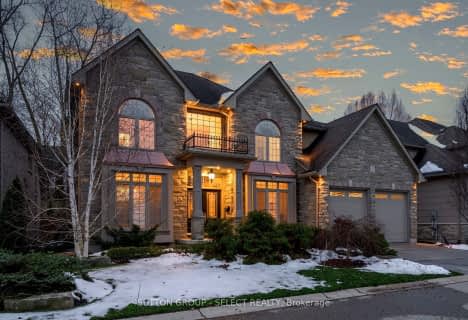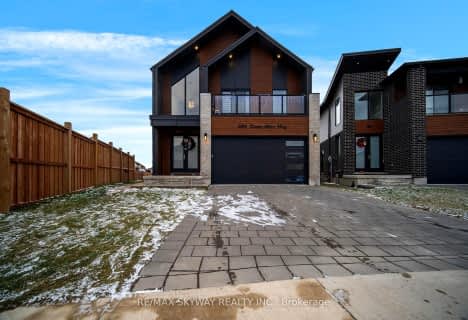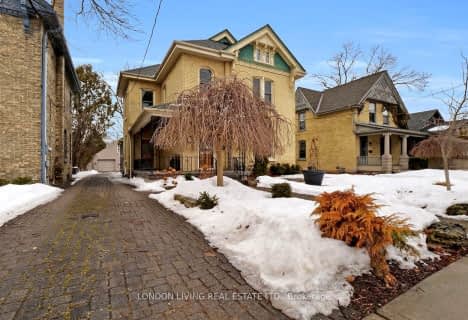
Wortley Road Public School
Elementary: Public
1.24 km
St Martin
Elementary: Catholic
1.63 km
Tecumseh Public School
Elementary: Public
1.64 km
Sir George Etienne Cartier Public School
Elementary: Public
1.24 km
Cleardale Public School
Elementary: Public
1.33 km
Mountsfield Public School
Elementary: Public
0.63 km
G A Wheable Secondary School
Secondary: Public
3.00 km
Westminster Secondary School
Secondary: Public
2.30 km
London South Collegiate Institute
Secondary: Public
1.60 km
London Central Secondary School
Secondary: Public
3.70 km
Catholic Central High School
Secondary: Catholic
3.62 km
H B Beal Secondary School
Secondary: Public
3.72 km












