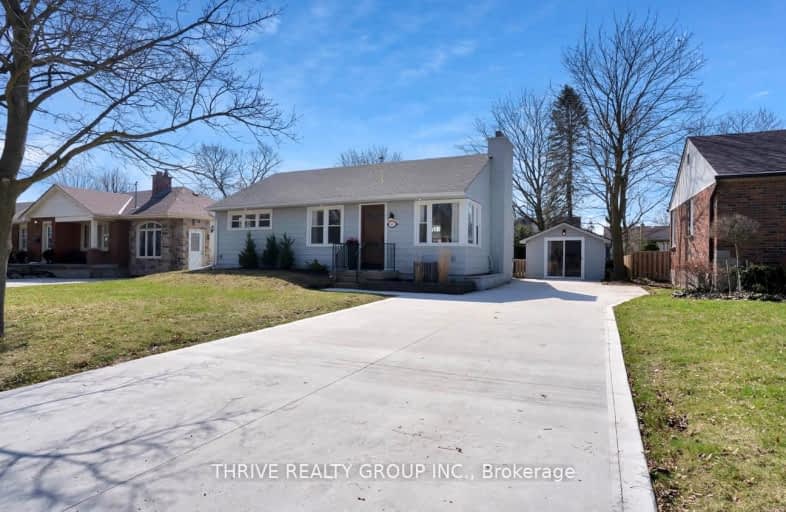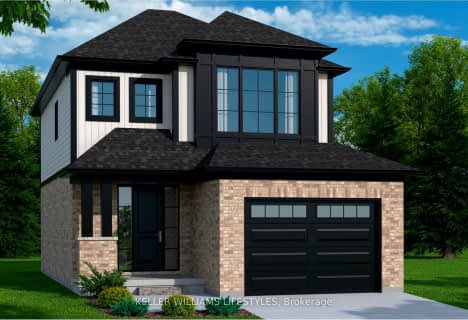Somewhat Walkable
- Some errands can be accomplished on foot.
68
/100
Minimal Transit
- Almost all errands require a car.
19
/100
Somewhat Bikeable
- Most errands require a car.
46
/100

École élémentaire publique La Pommeraie
Elementary: Public
2.81 km
W Sherwood Fox Public School
Elementary: Public
4.59 km
Sir Isaac Brock Public School
Elementary: Public
4.59 km
Jean Vanier Separate School
Elementary: Catholic
4.08 km
Westmount Public School
Elementary: Public
4.00 km
Lambeth Public School
Elementary: Public
0.70 km
Westminster Secondary School
Secondary: Public
5.65 km
London South Collegiate Institute
Secondary: Public
7.81 km
Regina Mundi College
Secondary: Catholic
7.56 km
St Thomas Aquinas Secondary School
Secondary: Catholic
7.56 km
Oakridge Secondary School
Secondary: Public
7.74 km
Saunders Secondary School
Secondary: Public
4.14 km
-
Hamlyn Park
London ON 0.4km -
Ralph Hamlyn Park
London ON 0.5km -
Elite Surfacing
3251 Bayham Lane, London ON N6P 1V8 3.04km
-
CoinFlip Bitcoin ATM
4562 Colonel Talbot Rd, London ON N6P 1B1 0.77km -
Banque Nationale du Canada
3189 Wonderland Rd S, London ON N6L 1R4 2.83km -
RBC Royal Bank
3089 Wonderland Rd S (at Southdale Rd.), London ON N6L 1R4 3.12km














