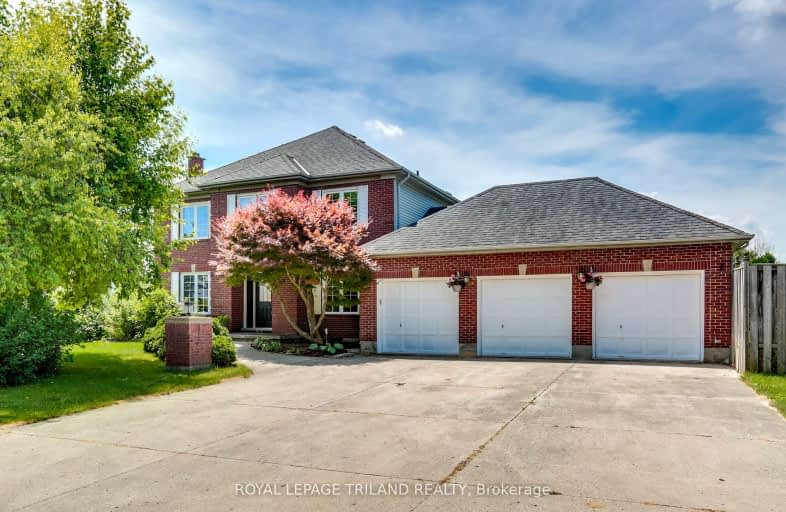Car-Dependent
- Most errands require a car.
Some Transit
- Most errands require a car.
Bikeable
- Some errands can be accomplished on bike.

St Paul Separate School
Elementary: CatholicSt Marguerite d'Youville
Elementary: CatholicÉcole élémentaire Marie-Curie
Elementary: PublicClara Brenton Public School
Elementary: PublicWilfrid Jury Public School
Elementary: PublicEmily Carr Public School
Elementary: PublicWestminster Secondary School
Secondary: PublicSt. Andre Bessette Secondary School
Secondary: CatholicSt Thomas Aquinas Secondary School
Secondary: CatholicOakridge Secondary School
Secondary: PublicSir Frederick Banting Secondary School
Secondary: PublicSaunders Secondary School
Secondary: Public-
Hyde Park
London ON 0.78km -
Hyde Park Pond
London ON 0.95km -
Active Playground Equipment Inc
London ON 1.47km
-
TD Canada Trust ATM
28332 Hwy 48, Pefferlaw ON L0E 1N0 1.86km -
BMO Bank of Montreal
1285 Fanshawe Park Rd W (Hyde Park Rd.), London ON N6G 0G4 1.96km -
CIBC
780 Hyde Park Rd (Royal York), London ON N6H 5W9 1.99km
- 4 bath
- 4 bed
- 2000 sqft
1038 Medway Park Drive North, London, Ontario • N6G 0E4 • North S














