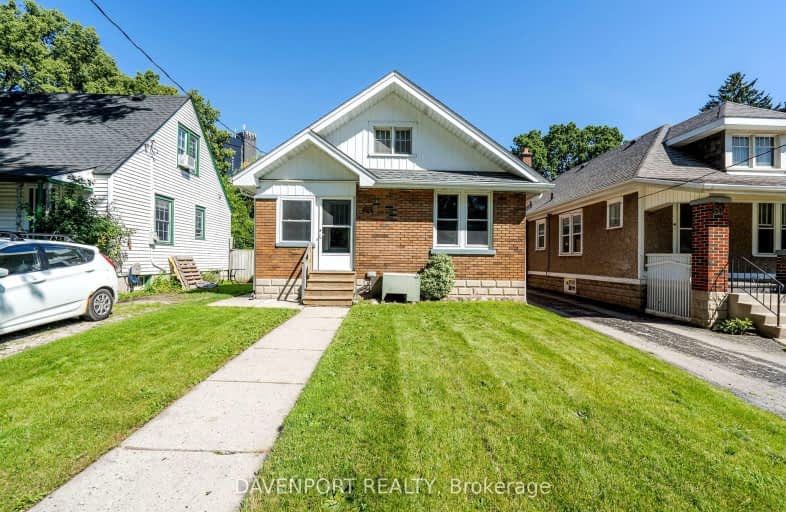Somewhat Walkable
- Some errands can be accomplished on foot.
66
/100
Good Transit
- Some errands can be accomplished by public transportation.
57
/100
Very Bikeable
- Most errands can be accomplished on bike.
81
/100

Victoria Public School
Elementary: Public
1.01 km
St Martin
Elementary: Catholic
1.68 km
University Heights Public School
Elementary: Public
2.07 km
Jeanne-Sauvé Public School
Elementary: Public
1.04 km
Eagle Heights Public School
Elementary: Public
1.00 km
Kensal Park Public School
Elementary: Public
1.64 km
Westminster Secondary School
Secondary: Public
2.71 km
London South Collegiate Institute
Secondary: Public
2.36 km
London Central Secondary School
Secondary: Public
1.95 km
Catholic Central High School
Secondary: Catholic
2.29 km
Saunders Secondary School
Secondary: Public
4.44 km
H B Beal Secondary School
Secondary: Public
2.67 km












