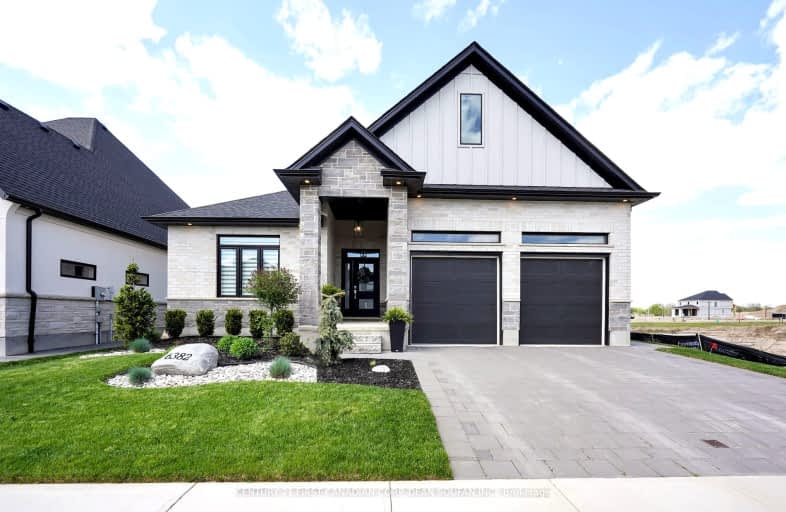
Video Tour
Car-Dependent
- Almost all errands require a car.
11
/100
Some Transit
- Most errands require a car.
31
/100
Somewhat Bikeable
- Most errands require a car.
38
/100

École élémentaire publique La Pommeraie
Elementary: Public
0.44 km
Byron Somerset Public School
Elementary: Public
2.59 km
W Sherwood Fox Public School
Elementary: Public
2.28 km
Jean Vanier Separate School
Elementary: Catholic
1.49 km
Westmount Public School
Elementary: Public
1.45 km
Lambeth Public School
Elementary: Public
2.17 km
Westminster Secondary School
Secondary: Public
3.40 km
London South Collegiate Institute
Secondary: Public
6.16 km
St Thomas Aquinas Secondary School
Secondary: Catholic
4.91 km
Oakridge Secondary School
Secondary: Public
4.97 km
Sir Frederick Banting Secondary School
Secondary: Public
7.71 km
Saunders Secondary School
Secondary: Public
1.62 km
-
Elite Surfacing
3251 Bayham Lane, London ON N6P 1V8 0.94km -
Somerset Park
London ON 2.18km -
Jesse Davidson Park
731 Viscount Rd, London ON 2.35km
-
President's Choice Financial ATM
925 Southdale Rd, London ON N6P 0B3 1.27km -
President's Choice Financial ATM
3090 Colonel Talbot Rd, London ON N6P 0B3 1.32km -
TD Bank Financial Group
3030 Colonel Talbot Rd, London ON N6P 0B3 1.36km












