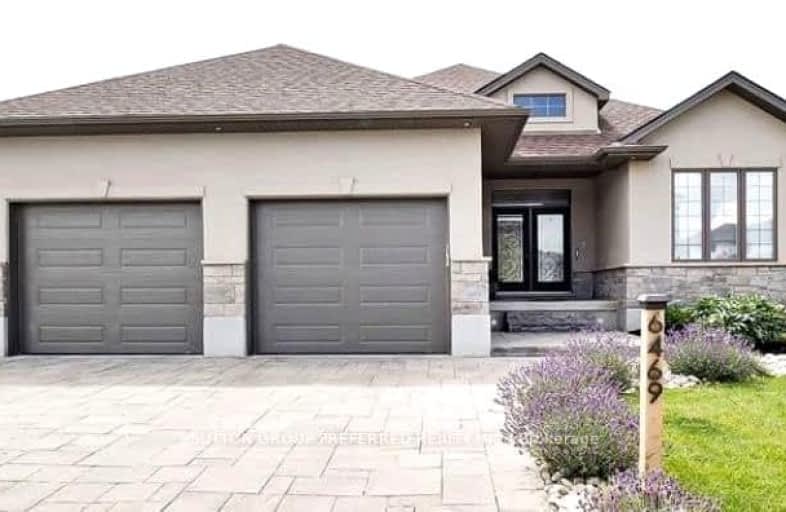Car-Dependent
- Almost all errands require a car.
12
/100
Some Transit
- Most errands require a car.
26
/100
Somewhat Bikeable
- Most errands require a car.
30
/100

École élémentaire publique La Pommeraie
Elementary: Public
0.39 km
Byron Somerset Public School
Elementary: Public
2.71 km
W Sherwood Fox Public School
Elementary: Public
2.66 km
Jean Vanier Separate School
Elementary: Catholic
1.88 km
Westmount Public School
Elementary: Public
1.84 km
Lambeth Public School
Elementary: Public
1.83 km
Westminster Secondary School
Secondary: Public
3.78 km
London South Collegiate Institute
Secondary: Public
6.51 km
St Thomas Aquinas Secondary School
Secondary: Catholic
5.13 km
Oakridge Secondary School
Secondary: Public
5.29 km
Sir Frederick Banting Secondary School
Secondary: Public
8.06 km
Saunders Secondary School
Secondary: Public
2.01 km
-
Elite Surfacing
3251 Bayham Lane, London ON N6P 1V8 0.83km -
Byron Hills Park
London ON 1.39km -
Jesse Davidson Park
731 Viscount Rd, London ON 2.71km
-
Libro Credit Union
919 Southdale Rd W, London ON N6P 0B3 1.24km -
TD Bank Financial Group
3030 Colonel Talbot Rd, London ON N6P 0B3 1.34km -
TD Canada Trust ATM
3030 Colonel Talbot Rd, London ON N6P 0B3 1.34km













