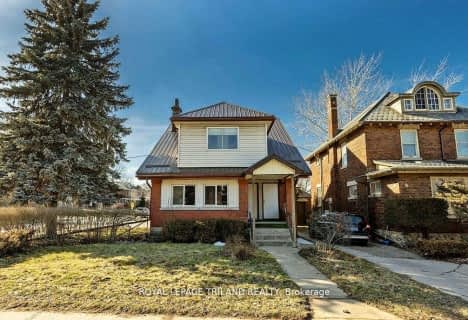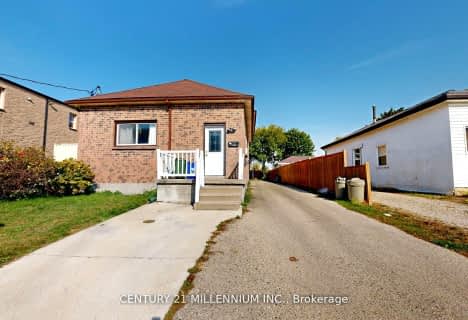
St Jude Separate School
Elementary: Catholic
0.34 km
Arthur Ford Public School
Elementary: Public
0.22 km
W Sherwood Fox Public School
Elementary: Public
1.07 km
École élémentaire catholique Frère André
Elementary: Catholic
1.42 km
Sir Isaac Brock Public School
Elementary: Public
1.14 km
Kensal Park Public School
Elementary: Public
2.07 km
Westminster Secondary School
Secondary: Public
0.90 km
London South Collegiate Institute
Secondary: Public
3.00 km
London Central Secondary School
Secondary: Public
4.63 km
Oakridge Secondary School
Secondary: Public
4.44 km
Catholic Central High School
Secondary: Catholic
4.71 km
Saunders Secondary School
Secondary: Public
1.77 km












