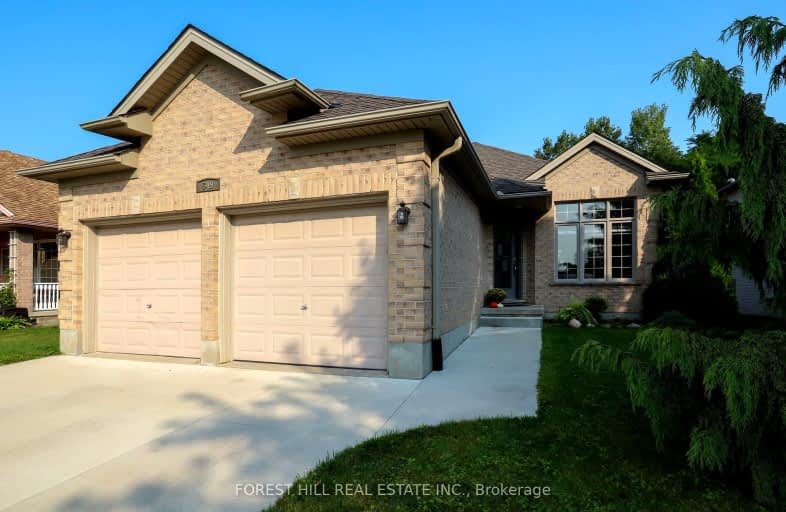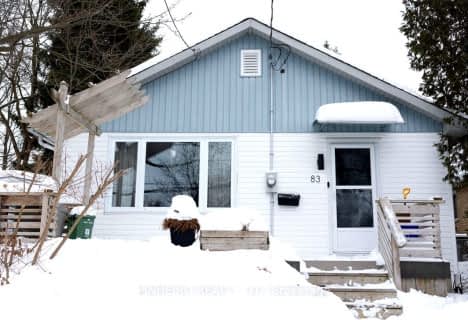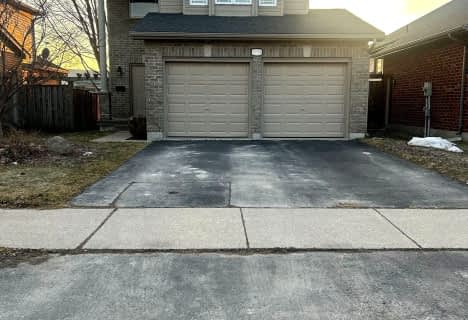Somewhat Walkable
- Some errands can be accomplished on foot.
65
/100
Good Transit
- Some errands can be accomplished by public transportation.
51
/100
Very Bikeable
- Most errands can be accomplished on bike.
85
/100

Notre Dame Separate School
Elementary: Catholic
0.67 km
St Paul Separate School
Elementary: Catholic
1.65 km
West Oaks French Immersion Public School
Elementary: Public
1.59 km
Riverside Public School
Elementary: Public
0.95 km
Clara Brenton Public School
Elementary: Public
1.35 km
Wilfrid Jury Public School
Elementary: Public
1.80 km
Westminster Secondary School
Secondary: Public
3.09 km
St. Andre Bessette Secondary School
Secondary: Catholic
4.46 km
St Thomas Aquinas Secondary School
Secondary: Catholic
3.22 km
Oakridge Secondary School
Secondary: Public
1.34 km
Sir Frederick Banting Secondary School
Secondary: Public
2.38 km
Saunders Secondary School
Secondary: Public
3.97 km
-
Capulet Park
London ON 0.47km -
Beaverbrook Woods Park
London ON 0.62km -
Whetherfield Park
0.97km
-
Meridian Credit Union ATM
551 Oxford St W, London ON N6H 0H9 0.62km -
RBC Royal Bank
541 Oxford St W, London ON N6H 0H9 0.64km -
Bmo
534 Oxford St W, London ON N6H 1T5 0.69km














