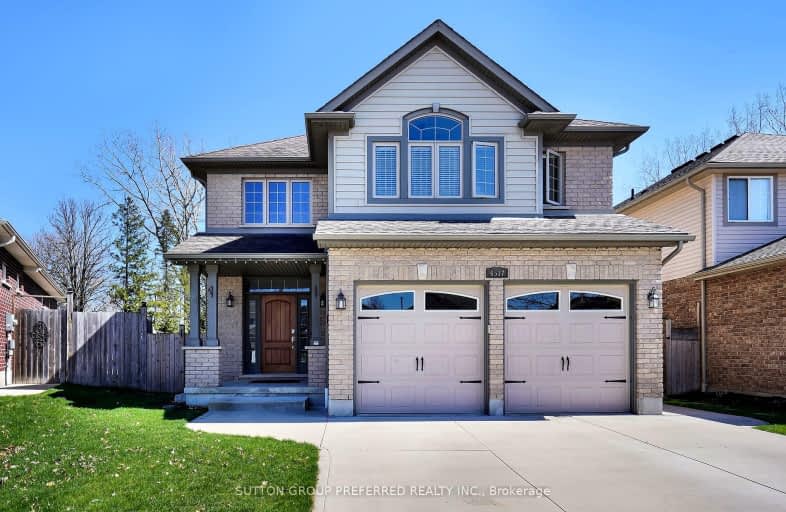Car-Dependent
- Most errands require a car.
42
/100
Minimal Transit
- Almost all errands require a car.
19
/100
Somewhat Bikeable
- Most errands require a car.
40
/100

École élémentaire publique La Pommeraie
Elementary: Public
2.23 km
St Jude Separate School
Elementary: Catholic
3.95 km
W Sherwood Fox Public School
Elementary: Public
3.71 km
Jean Vanier Separate School
Elementary: Catholic
3.26 km
Westmount Public School
Elementary: Public
3.17 km
Lambeth Public School
Elementary: Public
0.83 km
Westminster Secondary School
Secondary: Public
4.76 km
London South Collegiate Institute
Secondary: Public
6.93 km
St Thomas Aquinas Secondary School
Secondary: Catholic
6.97 km
London Central Secondary School
Secondary: Public
8.78 km
Oakridge Secondary School
Secondary: Public
7.00 km
Saunders Secondary School
Secondary: Public
3.29 km
-
Hamlyn Park
London ON 0.93km -
Ralph Hamlyn Park
London ON 1.05km -
Elite Surfacing
3251 Bayham Lane, London ON N6P 1V8 2.58km
-
RBC Royal Bank
2550 Main St (Colonel Talbot Road), London ON N6P 1R1 1.21km -
RBC Royal Bank
3089 Wonderland Rd S (at Southdale Rd.), London ON N6L 1R4 2.22km -
RBC Royal Bank
Wonderland Rd S (at Southdale Rd.), London ON 2.81km













