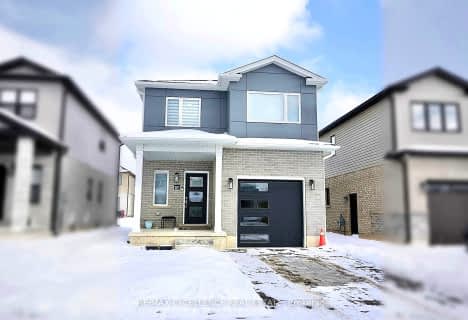
École élémentaire publique La Pommeraie
Elementary: Public
2.16 km
St Jude Separate School
Elementary: Catholic
3.95 km
W Sherwood Fox Public School
Elementary: Public
3.69 km
Jean Vanier Separate School
Elementary: Catholic
3.22 km
Westmount Public School
Elementary: Public
3.13 km
Lambeth Public School
Elementary: Public
0.79 km
Westminster Secondary School
Secondary: Public
4.74 km
London South Collegiate Institute
Secondary: Public
6.93 km
St Thomas Aquinas Secondary School
Secondary: Catholic
6.91 km
London Central Secondary School
Secondary: Public
8.78 km
Oakridge Secondary School
Secondary: Public
6.95 km
Saunders Secondary School
Secondary: Public
3.26 km










