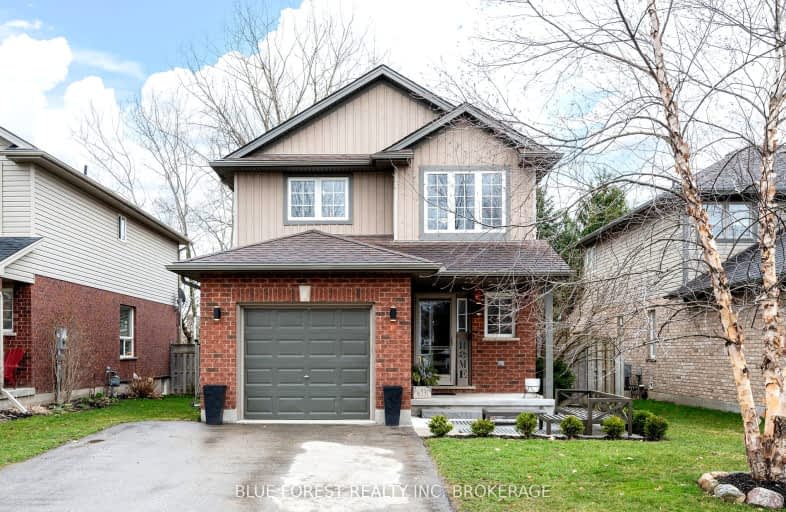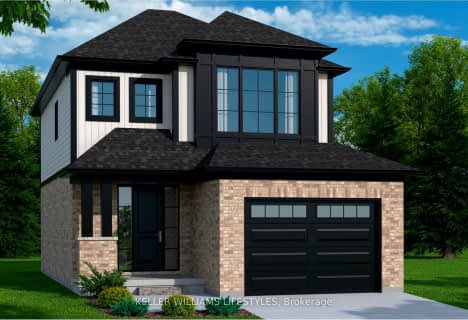Car-Dependent
- Most errands require a car.
Minimal Transit
- Almost all errands require a car.
Somewhat Bikeable
- Most errands require a car.

École élémentaire publique La Pommeraie
Elementary: PublicSt Jude Separate School
Elementary: CatholicW Sherwood Fox Public School
Elementary: PublicJean Vanier Separate School
Elementary: CatholicWestmount Public School
Elementary: PublicLambeth Public School
Elementary: PublicWestminster Secondary School
Secondary: PublicLondon South Collegiate Institute
Secondary: PublicSt Thomas Aquinas Secondary School
Secondary: CatholicLondon Central Secondary School
Secondary: PublicOakridge Secondary School
Secondary: PublicSaunders Secondary School
Secondary: Public-
Milestones
3169 Wonderland Road S, London, ON N6L 1R4 2.08km -
Kelseys
805 Wonderland Road S, London, ON N6K 2Y5 3.47km -
Bocconcini
6-1140 Southdale Road W, London, ON N6P 0E1 3.89km
-
Tim Horton
4530 Colonel Talbot Road, London, ON N6P 1B1 1.54km -
Starbucks
3059 Wonderland Road S, London, ON N6L 1R4 2.41km -
McDonald's
1033 Wonderland Rd S, London, ON N6K 3V1 2.77km
-
GoodLife Fitness
2-925 Southdale Road W, London, ON N6P 0B3 3.04km -
Fitness Forum
900 Jalna Boulevard, London, ON N6E 3A4 4.98km -
Forest City Fitness
460 Berkshire Drive, London, ON N6J 3S1 5.14km
-
Shoppers Drug Mart
530 Commissioners Road W, London, ON N6J 1Y6 4.18km -
Shoppers Drug Mart
645 Commissioners Road E, London, ON N6C 2T9 6.56km -
Wortley Village Pharmasave
190 Wortley Road, London, ON N6C 4Y7 6.84km
-
Subway Restaurants
2295 Wharnecliffe Rd S, London, ON N6P 1S7 0.45km -
Lambeth Pizza
2295 Wharncliffe Road S, Unit 1, London, ON N6P 1R1 0.44km -
makira sushi
2295 Wharncliffe Road S, Unit 5, London, ON N6P 1S7 0.45km
-
Westmount Shopping Centre
785 Wonderland Rd S, London, ON N6K 1M6 3.52km -
White Oaks Mall
1105 Wellington Road, London, ON N6E 1V4 5.49km -
Forest City Velodrome At Ice House
4380 Wellington Road S, London, ON N6E 2Z6 6.5km
-
Loblaws
3040 Wonderland Road S, London, ON N6L 1A6 2.59km -
FreshCo
981 Wonderland Road S, London, ON N6K 4L3 2.96km -
Masse's No Frills
925 Southdale Road W, London, ON N6P 0B3 3.04km
-
LCBO
71 York Street, London, ON N6A 1A6 7.73km -
The Beer Store
1080 Adelaide Street N, London, ON N5Y 2N1 11.15km -
The Beer Store
875 Highland Road W, Kitchener, ON N2N 2Y2 84.29km
-
Hully Gully
1705 Wharncliffe Road S, London, ON N6L 1J9 1.3km -
Petroline Gas Bar
431 Boler Road, London, ON N6K 2K8 5.32km -
Tony Clark Car Care
420 Springbank Drive, London, ON N6J 1G8 5.76km
-
Cineplex Odeon Westmount and VIP Cinemas
755 Wonderland Road S, London, ON N6K 1M6 3.63km -
Landmark Cinemas 8 London
983 Wellington Road S, London, ON N6E 3A9 5.73km -
Hyland Cinema
240 Wharncliffe Road S, London, ON N6J 2L4 6.35km
-
London Public Library Landon Branch
167 Wortley Road, London, ON N6C 3P6 6.86km -
Cherryhill Public Library
301 Oxford Street W, London, ON N6H 1S6 8.33km -
Public Library
251 Dundas Street, London, ON N6A 6H9 8.35km
-
Parkwood Hospital
801 Commissioners Road E, London, ON N6C 5J1 6.98km -
Clinicare Walk-In Clinic
844 Wonderland Road S, Unit 1, London, ON N6K 2V8 3.29km -
Dearness Home
710 Southdale Road E, London, ON N6E 1R8 6.1km
-
Hamlyn Park
London ON 0.89km -
Ralph Hamlyn Park
London ON 1.01km -
Elite Surfacing
3251 Bayham Lane, London ON N6P 1V8 2.58km
-
CIBC
3109 Wonderland Rd S, London ON N6L 1R4 2.14km -
TD Bank Financial Group
3029 Wonderland Rd S (Southdale), London ON N6L 1R4 2.54km -
BMO Bank of Montreal
377 Southdale Rd W (at Wonderland Rd S), London ON N6J 4G8 2.57km













