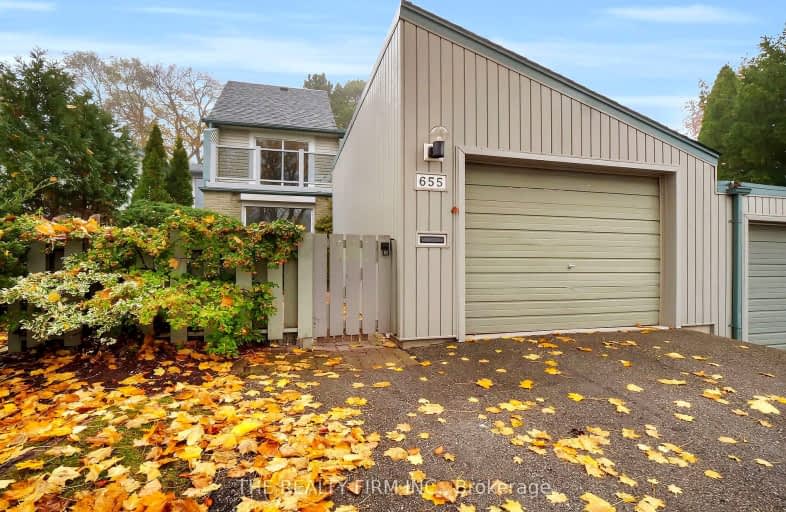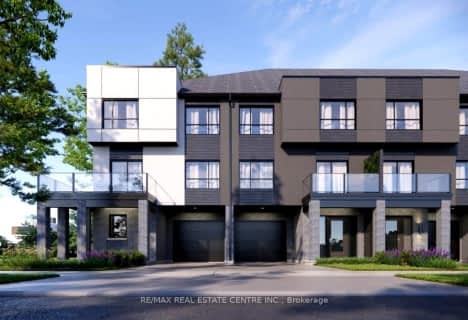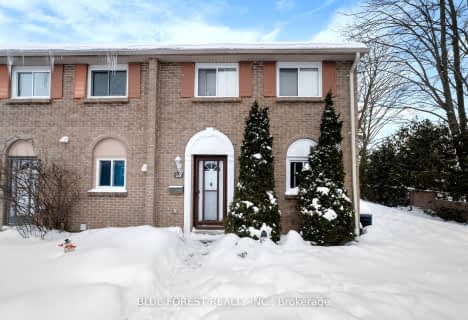Very Walkable
- Most errands can be accomplished on foot.
76
/100
Some Transit
- Most errands require a car.
44
/100
Bikeable
- Some errands can be accomplished on bike.
61
/100

École élémentaire publique La Pommeraie
Elementary: Public
2.00 km
W Sherwood Fox Public School
Elementary: Public
0.97 km
École élémentaire catholique Frère André
Elementary: Catholic
2.13 km
Jean Vanier Separate School
Elementary: Catholic
0.39 km
Woodland Heights Public School
Elementary: Public
1.97 km
Westmount Public School
Elementary: Public
0.51 km
Westminster Secondary School
Secondary: Public
1.87 km
London South Collegiate Institute
Secondary: Public
4.86 km
St Thomas Aquinas Secondary School
Secondary: Catholic
3.90 km
Oakridge Secondary School
Secondary: Public
3.43 km
Sir Frederick Banting Secondary School
Secondary: Public
6.00 km
Saunders Secondary School
Secondary: Public
0.47 km
-
Jesse Davidson Park
731 Viscount Rd, London ON 1.44km -
Springbank Gardens
Wonderland Rd (Springbank Drive), London ON 1.91km -
Odessa Park
Ontario 2.07km
-
Scotiabank
839 Wonderland Rd S, London ON N6K 4T2 0.62km -
TD Bank Financial Group
480 Wonderland Rd S, London ON N6K 3T1 1.14km -
RBC Royal Bank
3089 Wonderland Rd S (at Southdale Rd.), London ON N6L 1R4 1.85km














