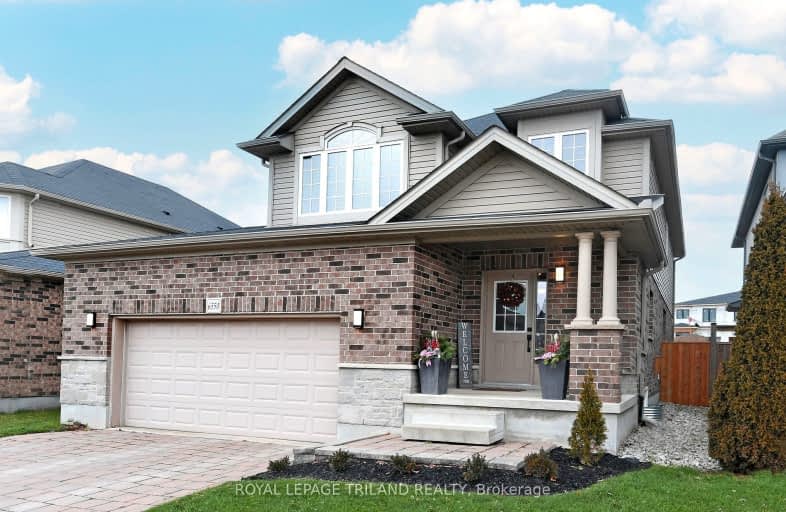Car-Dependent
- Most errands require a car.
38
/100
Some Transit
- Most errands require a car.
32
/100
Bikeable
- Some errands can be accomplished on bike.
52
/100

École élémentaire publique La Pommeraie
Elementary: Public
0.38 km
Byron Somerset Public School
Elementary: Public
2.05 km
W Sherwood Fox Public School
Elementary: Public
2.38 km
Jean Vanier Separate School
Elementary: Catholic
1.49 km
Westmount Public School
Elementary: Public
1.50 km
Lambeth Public School
Elementary: Public
2.53 km
Westminster Secondary School
Secondary: Public
3.46 km
London South Collegiate Institute
Secondary: Public
6.34 km
St Thomas Aquinas Secondary School
Secondary: Catholic
4.42 km
Oakridge Secondary School
Secondary: Public
4.61 km
Sir Frederick Banting Secondary School
Secondary: Public
7.42 km
Saunders Secondary School
Secondary: Public
1.66 km
-
Byron Hills Park
London ON 1.19km -
Jesse Davidson Park
731 Viscount Rd, London ON 2.57km -
Springbank Park
1080 Commissioners Rd W (at Rivers Edge Dr.), London ON N6K 1C3 2.61km
-
President's Choice Financial ATM
925 Southdale Rd, London ON N6P 0B3 0.75km -
Scotiabank
929 Southdale Rd W (Colonel Talbot), London ON N6P 0B3 0.77km -
President's Choice Financial ATM
3090 Colonel Talbot Rd, London ON N6P 0B3 0.86km













