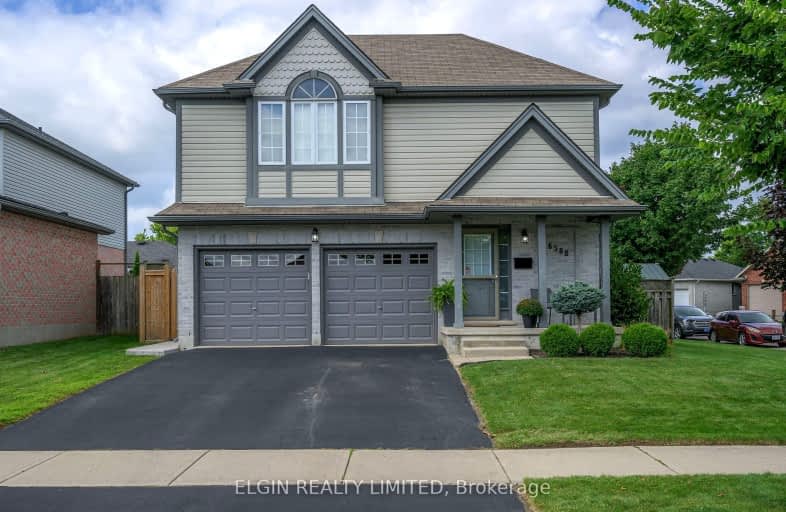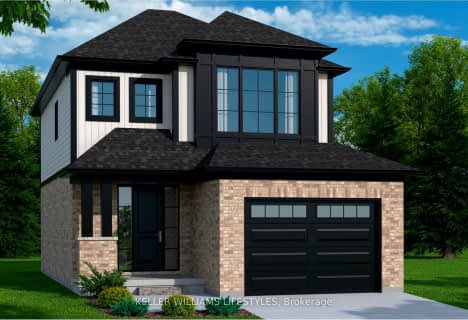Somewhat Walkable
- Some errands can be accomplished on foot.
54
/100
Minimal Transit
- Almost all errands require a car.
19
/100
Somewhat Bikeable
- Most errands require a car.
43
/100

École élémentaire publique La Pommeraie
Elementary: Public
2.23 km
St Jude Separate School
Elementary: Catholic
4.16 km
W Sherwood Fox Public School
Elementary: Public
3.87 km
Jean Vanier Separate School
Elementary: Catholic
3.38 km
Westmount Public School
Elementary: Public
3.29 km
Lambeth Public School
Elementary: Public
0.61 km
Westminster Secondary School
Secondary: Public
4.94 km
London South Collegiate Institute
Secondary: Public
7.15 km
St Thomas Aquinas Secondary School
Secondary: Catholic
6.99 km
London Central Secondary School
Secondary: Public
8.99 km
Oakridge Secondary School
Secondary: Public
7.08 km
Saunders Secondary School
Secondary: Public
3.42 km
-
Elite Surfacing
3251 Bayham Lane, London ON N6P 1V8 2.54km -
Fantasy Grounds
2.87km -
Jesse Davidson Park
731 Viscount Rd, London ON 3.65km
-
Localcoin Bitcoin ATM - Tom's Food Store
2335 Main St, London ON N6P 1A7 0.41km -
Banque Nationale du Canada
3189 Wonderland Rd S, London ON N6L 1R4 2.13km -
CIBC
3109 Wonderland Rd S, London ON N6L 1R4 2.29km













