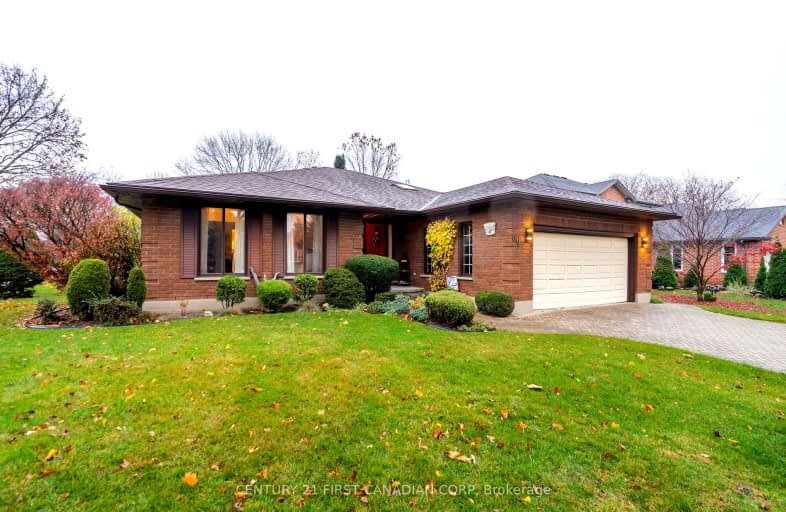Somewhat Walkable
- Some errands can be accomplished on foot.
53
/100
Some Transit
- Most errands require a car.
48
/100
Somewhat Bikeable
- Most errands require a car.
47
/100

St. Kateri Separate School
Elementary: Catholic
1.50 km
Centennial Central School
Elementary: Public
2.59 km
Stoneybrook Public School
Elementary: Public
1.22 km
Masonville Public School
Elementary: Public
1.43 km
St Catherine of Siena
Elementary: Catholic
1.46 km
Jack Chambers Public School
Elementary: Public
0.29 km
École secondaire Gabriel-Dumont
Secondary: Public
3.98 km
École secondaire catholique École secondaire Monseigneur-Bruyère
Secondary: Catholic
3.97 km
Mother Teresa Catholic Secondary School
Secondary: Catholic
2.29 km
Medway High School
Secondary: Public
2.18 km
Sir Frederick Banting Secondary School
Secondary: Public
4.52 km
A B Lucas Secondary School
Secondary: Public
2.14 km
-
Arva Park
1.88km -
Plane Tree Park
London ON 1.96km -
Constitution Park
735 Grenfell Dr, London ON N5X 2C4 2.21km
-
Continental Currency Exchange
1680 Richmond St, London ON N6G 3Y9 1.14km -
TD Bank Financial Group
608 Fanshawe Park Rd E, London ON N5X 1L1 1.41km -
CIBC
1151 Richmond St, London ON N6A 5C2 3km














