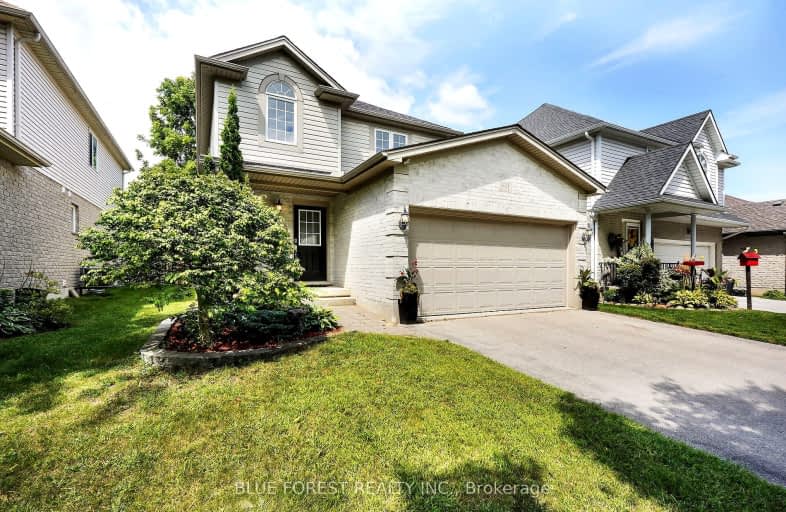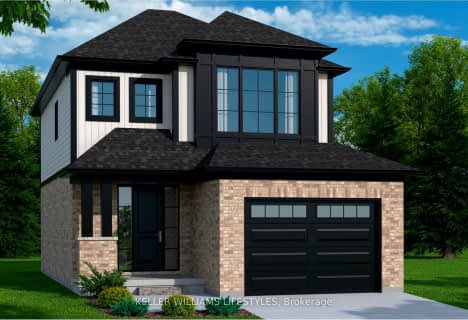Somewhat Walkable
- Some errands can be accomplished on foot.
Minimal Transit
- Almost all errands require a car.
Somewhat Bikeable
- Most errands require a car.

École élémentaire publique La Pommeraie
Elementary: PublicSt Jude Separate School
Elementary: CatholicW Sherwood Fox Public School
Elementary: PublicJean Vanier Separate School
Elementary: CatholicWestmount Public School
Elementary: PublicLambeth Public School
Elementary: PublicWestminster Secondary School
Secondary: PublicLondon South Collegiate Institute
Secondary: PublicSt Thomas Aquinas Secondary School
Secondary: CatholicLondon Central Secondary School
Secondary: PublicOakridge Secondary School
Secondary: PublicSaunders Secondary School
Secondary: Public-
Milestones
3169 Wonderland Road S, London, ON N6L 1R4 2.34km -
Kelseys
805 Wonderland Road S, London, ON N6K 2Y5 3.66km -
Bocconcini
6-1140 Southdale Road W, London, ON N6P 0E1 3.81km
-
Tim Horton
4530 Colonel Talbot Road, London, ON N6P 1B1 1.28km -
Starbucks
3059 Wonderland Road S, London, ON N6L 1R4 2.66km -
Williams Fresh Cafe
3030 Wonderland Road S, London, ON N6L 1A6 2.79km
-
GoodLife Fitness
2-925 Southdale Road W, London, ON N6P 0B3 3.04km -
Fitness Forum
900 Jalna Boulevard, London, ON N6E 3A4 5.28km -
Forest City Fitness
460 Berkshire Drive, London, ON N6J 3S1 5.34km
-
Shoppers Drug Mart
530 Commissioners Road W, London, ON N6J 1Y6 4.37km -
Shoppers Drug Mart
645 Commissioners Road E, London, ON N6C 2T9 6.86km -
Wortley Village Pharmasave
190 Wortley Road, London, ON N6C 4Y7 7.11km
-
Lambeth Pizza
2295 Wharncliffe Road S, Unit 1, London, ON N6P 1R1 0.23km -
Subway Restaurants
2295 Wharnecliffe Rd S, London, ON N6P 1S7 0.19km -
makira sushi
2295 Wharncliffe Road S, Unit 5, London, ON N6P 1S7 0.19km
-
Westmount Shopping Centre
785 Wonderland Rd S, London, ON N6K 1M6 3.71km -
White Oaks Mall
1105 Wellington Road, London, ON N6E 1V4 5.77km -
Forest City Velodrome At Ice House
4380 Wellington Road S, London, ON N6E 2Z6 6.74km
-
Loblaws
3040 Wonderland Road S, London, ON N6L 1A6 2.85km -
Masse's No Frills
925 Southdale Road W, London, ON N6P 0B3 3.04km -
FreshCo
981 Wonderland Road S, London, ON N6K 4L3 3.18km
-
LCBO
71 York Street, London, ON N6A 1A6 7.99km -
The Beer Store
1080 Adelaide Street N, London, ON N5Y 2N1 11.4km -
The Beer Store
875 Highland Road W, Kitchener, ON N2N 2Y2 84.59km
-
Hully Gully
1705 Wharncliffe Road S, London, ON N6L 1J9 1.6km -
Petroline Gas Bar
431 Boler Road, London, ON N6K 2K8 5.31km -
Alloy Wheel Repair Specialists of London
London, ON N6K 5C6 5.88km
-
Cineplex Odeon Westmount and VIP Cinemas
755 Wonderland Road S, London, ON N6K 1M6 3.8km -
Landmark Cinemas 8 London
983 Wellington Road S, London, ON N6E 3A9 6.02km -
Hyland Cinema
240 Wharncliffe Road S, London, ON N6J 2L4 6.61km
-
London Public Library Landon Branch
167 Wortley Road, London, ON N6C 3P6 7.13km -
Public Library
251 Dundas Street, London, ON N6A 6H9 8.62km -
London Public Library
1166 Commissioners Road E, London, ON N5Z 4W8 9.38km
-
Parkwood Hospital
801 Commissioners Road E, London, ON N6C 5J1 7.28km -
Clinicare Walk-In Clinic
844 Wonderland Road S, Unit 1, London, ON N6K 2V8 3.49km -
Dearness Home
710 Southdale Road E, London, ON N6E 1R8 6.4km
-
Hamlyn Park
London ON 0.79km -
Byron Hills Park
London ON 2.88km -
St. Lawrence Park
Ontario 4.19km
-
CoinFlip Bitcoin ATM
4562 Colonel Talbot Rd, London ON N6P 1B1 1.36km -
RBC Royal Bank
3089 Wonderland Rd S (at Southdale Rd.), London ON N6L 1R4 2.51km -
TD Bank Financial Group
3029 Wonderland Rd S (Southdale), London ON N6L 1R4 2.78km














