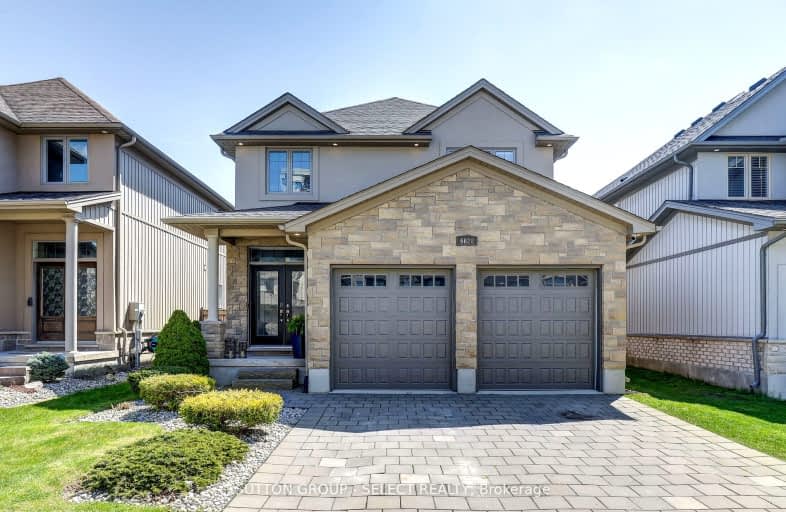Somewhat Walkable
- Some errands can be accomplished on foot.
55
/100
Some Transit
- Most errands require a car.
30
/100
Bikeable
- Some errands can be accomplished on bike.
51
/100

École élémentaire publique La Pommeraie
Elementary: Public
0.58 km
St George Separate School
Elementary: Catholic
2.60 km
Byron Somerset Public School
Elementary: Public
1.75 km
Jean Vanier Separate School
Elementary: Catholic
1.78 km
Westmount Public School
Elementary: Public
1.81 km
Lambeth Public School
Elementary: Public
2.66 km
Westminster Secondary School
Secondary: Public
3.75 km
London South Collegiate Institute
Secondary: Public
6.67 km
St Thomas Aquinas Secondary School
Secondary: Catholic
4.22 km
Oakridge Secondary School
Secondary: Public
4.57 km
Sir Frederick Banting Secondary School
Secondary: Public
7.44 km
Saunders Secondary School
Secondary: Public
1.97 km
-
Elite Surfacing
3251 Bayham Lane, London ON N6P 1V8 0.38km -
Somerset Park
London ON 1.32km -
Backyard Retreat
2.04km
-
TD Bank Financial Group
3030 Colonel Talbot Rd, London ON N6P 0B3 0.46km -
Scotiabank
839 Wonderland Rd S, London ON N6K 4T2 2.12km -
RBC Royal Bank
3089 Wonderland Rd S (at Southdale Rd.), London ON N6L 1R4 2.39km













