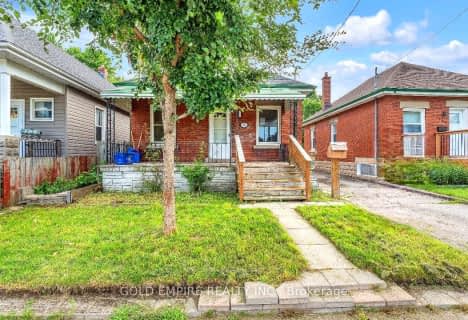
St Bernadette Separate School
Elementary: Catholic
2.31 km
Fairmont Public School
Elementary: Public
2.05 km
École élémentaire catholique Saint-Jean-de-Brébeuf
Elementary: Catholic
0.65 km
Tweedsmuir Public School
Elementary: Public
2.08 km
Princess AnneFrench Immersion Public School
Elementary: Public
3.29 km
John P Robarts Public School
Elementary: Public
3.14 km
G A Wheable Secondary School
Secondary: Public
4.05 km
Thames Valley Alternative Secondary School
Secondary: Public
4.75 km
B Davison Secondary School Secondary School
Secondary: Public
4.27 km
John Paul II Catholic Secondary School
Secondary: Catholic
6.08 km
Sir Wilfrid Laurier Secondary School
Secondary: Public
3.35 km
Clarke Road Secondary School
Secondary: Public
4.10 km

