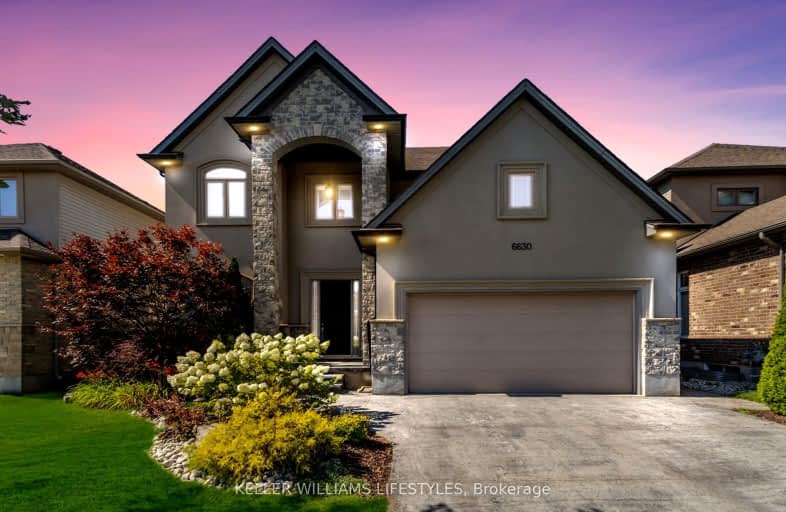
3D Walkthrough
Car-Dependent
- Most errands require a car.
47
/100
Some Transit
- Most errands require a car.
29
/100
Somewhat Bikeable
- Most errands require a car.
49
/100

École élémentaire publique La Pommeraie
Elementary: Public
0.30 km
Byron Somerset Public School
Elementary: Public
2.04 km
W Sherwood Fox Public School
Elementary: Public
2.57 km
Jean Vanier Separate School
Elementary: Catholic
1.67 km
Westmount Public School
Elementary: Public
1.68 km
Lambeth Public School
Elementary: Public
2.44 km
Westminster Secondary School
Secondary: Public
3.65 km
London South Collegiate Institute
Secondary: Public
6.53 km
St Thomas Aquinas Secondary School
Secondary: Catholic
4.46 km
Oakridge Secondary School
Secondary: Public
4.72 km
Sir Frederick Banting Secondary School
Secondary: Public
7.55 km
Saunders Secondary School
Secondary: Public
1.85 km
-
Somerset Park
London ON 1.61km -
Backyard Retreat
2.34km -
Springbank Park
1080 Commissioners Rd W (at Rivers Edge Dr.), London ON N6K 1C3 2.69km
-
Libro Credit Union
919 Southdale Rd W, London ON N6P 0B3 0.59km -
Scotiabank
929 Southdale Rd W (Colonel Talbot), London ON N6P 0B3 0.67km -
President's Choice Financial ATM
3090 Colonel Talbot Rd, London ON N6P 0B3 0.72km












