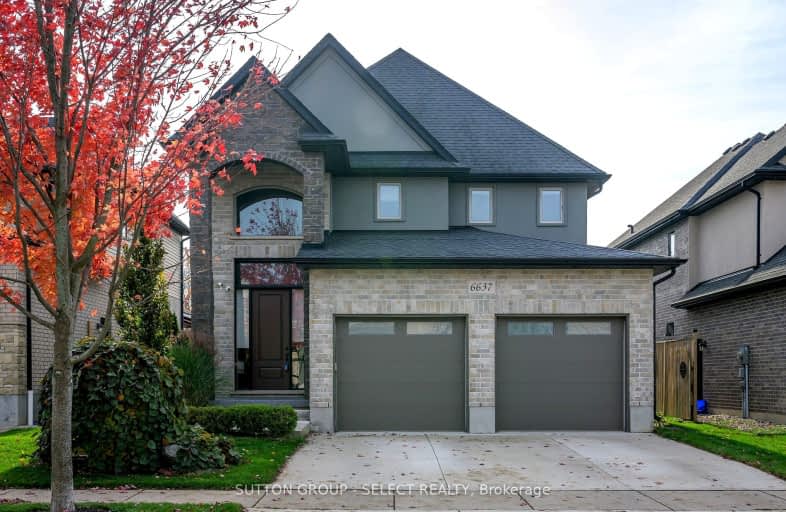
Video Tour
Car-Dependent
- Most errands require a car.
47
/100
Some Transit
- Most errands require a car.
29
/100
Somewhat Bikeable
- Most errands require a car.
49
/100

École élémentaire publique La Pommeraie
Elementary: Public
0.26 km
Byron Somerset Public School
Elementary: Public
2.07 km
W Sherwood Fox Public School
Elementary: Public
2.60 km
Jean Vanier Separate School
Elementary: Catholic
1.71 km
Westmount Public School
Elementary: Public
1.72 km
Lambeth Public School
Elementary: Public
2.40 km
Westminster Secondary School
Secondary: Public
3.68 km
London South Collegiate Institute
Secondary: Public
6.56 km
St Thomas Aquinas Secondary School
Secondary: Catholic
4.51 km
Oakridge Secondary School
Secondary: Public
4.77 km
Sir Frederick Banting Secondary School
Secondary: Public
7.60 km
Saunders Secondary School
Secondary: Public
1.88 km
-
Elite Surfacing
3251 Bayham Lane, London ON N6P 1V8 0.4km -
Byron Hills Park
London ON 1km -
Backyard Retreat
2.37km
-
Libro Credit Union
919 Southdale Rd W, London ON N6P 0B3 0.61km -
TD Bank Financial Group
3030 Colonel Talbot Rd, London ON N6P 0B3 0.76km -
TD Canada Trust ATM
3030 Colonel Talbot Rd, London ON N6P 0B3 0.76km












