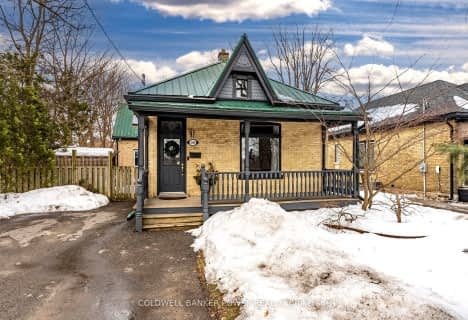
St Thomas More Separate School
Elementary: Catholic
0.70 km
Orchard Park Public School
Elementary: Public
0.96 km
University Heights Public School
Elementary: Public
0.27 km
Jeanne-Sauvé Public School
Elementary: Public
1.60 km
Wilfrid Jury Public School
Elementary: Public
1.97 km
Eagle Heights Public School
Elementary: Public
1.09 km
Westminster Secondary School
Secondary: Public
4.25 km
London South Collegiate Institute
Secondary: Public
4.37 km
London Central Secondary School
Secondary: Public
3.13 km
Oakridge Secondary School
Secondary: Public
3.45 km
Catholic Central High School
Secondary: Catholic
3.58 km
Sir Frederick Banting Secondary School
Secondary: Public
1.99 km












