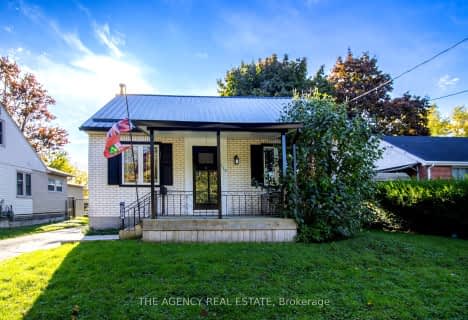
St George Separate School
Elementary: Catholic
1.15 km
St Paul Separate School
Elementary: Catholic
1.53 km
John Dearness Public School
Elementary: Public
1.03 km
West Oaks French Immersion Public School
Elementary: Public
0.93 km
École élémentaire Marie-Curie
Elementary: Public
1.44 km
Clara Brenton Public School
Elementary: Public
1.78 km
Westminster Secondary School
Secondary: Public
3.37 km
St. Andre Bessette Secondary School
Secondary: Catholic
5.72 km
St Thomas Aquinas Secondary School
Secondary: Catholic
1.48 km
Oakridge Secondary School
Secondary: Public
1.40 km
Sir Frederick Banting Secondary School
Secondary: Public
4.35 km
Saunders Secondary School
Secondary: Public
2.96 km


