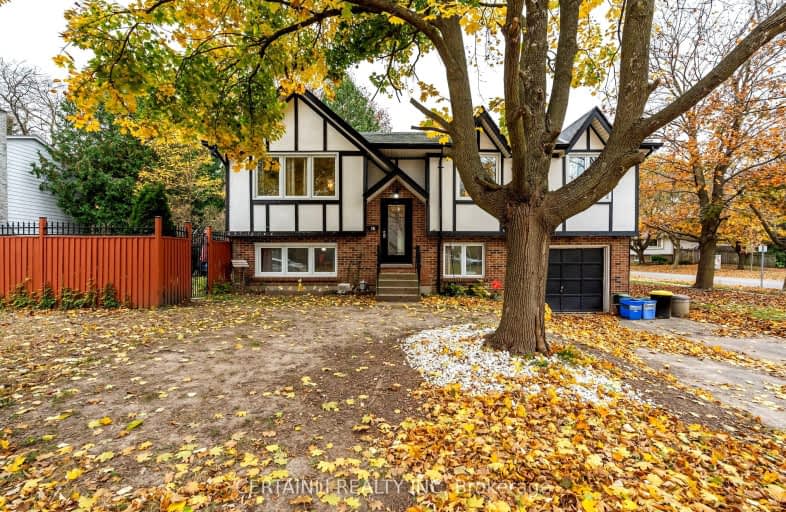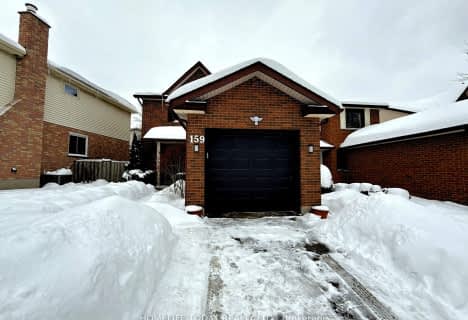Somewhat Walkable
- Some errands can be accomplished on foot.
63
/100
Some Transit
- Most errands require a car.
39
/100
Bikeable
- Some errands can be accomplished on bike.
61
/100

Sir Arthur Currie Public School
Elementary: Public
1.99 km
St Thomas More Separate School
Elementary: Catholic
2.28 km
Orchard Park Public School
Elementary: Public
2.02 km
St Marguerite d'Youville
Elementary: Catholic
0.54 km
Wilfrid Jury Public School
Elementary: Public
1.47 km
Emily Carr Public School
Elementary: Public
0.19 km
Westminster Secondary School
Secondary: Public
6.31 km
St. Andre Bessette Secondary School
Secondary: Catholic
1.35 km
St Thomas Aquinas Secondary School
Secondary: Catholic
4.64 km
Oakridge Secondary School
Secondary: Public
3.52 km
Medway High School
Secondary: Public
5.21 km
Sir Frederick Banting Secondary School
Secondary: Public
1.04 km
-
Limbo Medium Park
0.51km -
Parking lot
London ON 0.55km -
Mapleridge Park
1.61km
-
RBC Royal Bank
1225 Wonderland Rd N (Gainsborough), London ON N6G 2V9 0.85km -
BMO Bank of Montreal
1225 Wonderland Rd N (at Gainsborough Rd), London ON N6G 2V9 0.9km -
TD Canada Trust ATM
1055 Wonderland Rd N, London ON N6G 2Y9 1.09km














