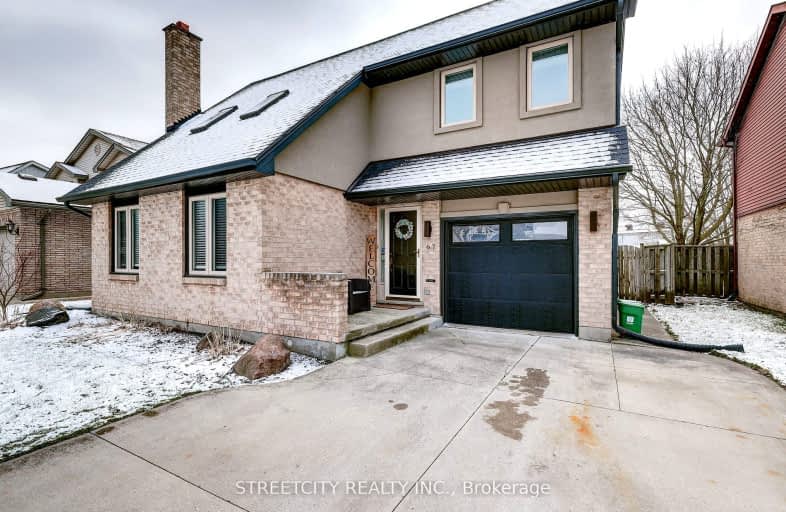Car-Dependent
- Most errands require a car.
42
/100
Some Transit
- Most errands require a car.
41
/100
Somewhat Bikeable
- Most errands require a car.
48
/100

St Jude Separate School
Elementary: Catholic
1.33 km
Arthur Ford Public School
Elementary: Public
1.49 km
Sir Isaac Brock Public School
Elementary: Public
0.70 km
Cleardale Public School
Elementary: Public
1.08 km
Sir Arthur Carty Separate School
Elementary: Catholic
1.44 km
Ashley Oaks Public School
Elementary: Public
1.27 km
G A Wheable Secondary School
Secondary: Public
4.05 km
Westminster Secondary School
Secondary: Public
2.43 km
London South Collegiate Institute
Secondary: Public
2.83 km
London Central Secondary School
Secondary: Public
4.92 km
Catholic Central High School
Secondary: Catholic
4.84 km
Saunders Secondary School
Secondary: Public
3.07 km
-
Mitches Park
640 Upper Queens St (Upper Queens), London ON 0.5km -
St. Lawrence Park
Ontario 0.85km -
Basil Grover Park
London ON 1.42km
-
Localcoin Bitcoin ATM - Hasty Market
99 Belmont Dr, London ON N6J 4K2 0.56km -
RBC Royal Bank
515 Wharncliffe Rd S, London ON N6J 2N1 1.5km -
TD Bank Financial Group
1420 Ernest Ave, London ON N6E 2H8 1.91km













