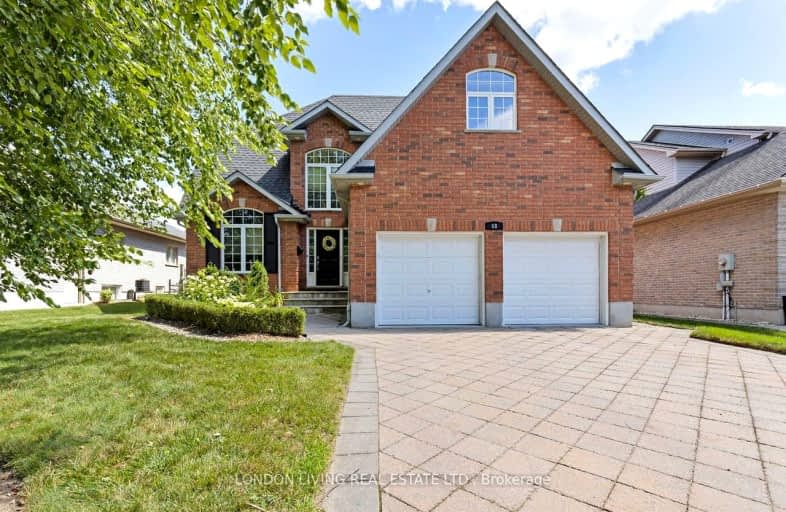Car-Dependent
- Most errands require a car.
37
/100
Some Transit
- Most errands require a car.
35
/100
Somewhat Bikeable
- Most errands require a car.
45
/100

St Paul Separate School
Elementary: Catholic
1.02 km
John Dearness Public School
Elementary: Public
2.10 km
West Oaks French Immersion Public School
Elementary: Public
1.78 km
St Marguerite d'Youville
Elementary: Catholic
2.55 km
École élémentaire Marie-Curie
Elementary: Public
1.05 km
Clara Brenton Public School
Elementary: Public
1.11 km
Westminster Secondary School
Secondary: Public
5.01 km
St. Andre Bessette Secondary School
Secondary: Catholic
3.43 km
St Thomas Aquinas Secondary School
Secondary: Catholic
1.78 km
Oakridge Secondary School
Secondary: Public
1.41 km
Sir Frederick Banting Secondary School
Secondary: Public
2.73 km
Saunders Secondary School
Secondary: Public
5.18 km
-
Amarone String Quartet
ON 0.9km -
Hyde Park Pond
London ON 1.22km -
Whetherfield Park
1.51km
-
Scotiabank
1150 Oxford St W (Hyde Park Rd), London ON N6H 4V4 1.16km -
BMO Bank of Montreal
880 Wonderland Rd N, London ON N6G 4X7 2.64km -
TD Bank Financial Group
1260 Commissioners Rd W (Boler), London ON N6K 1C7 2.81km













