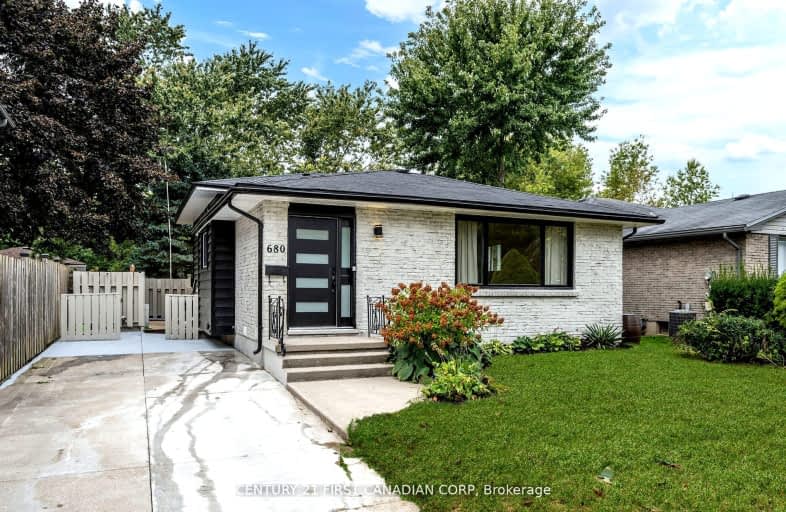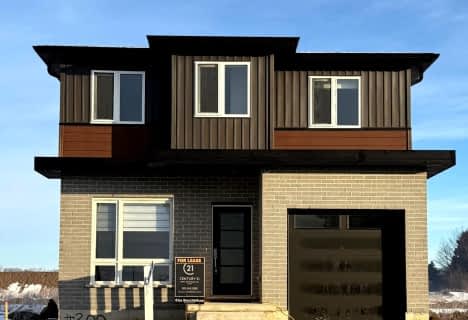Somewhat Walkable
- Some errands can be accomplished on foot.
51
/100
Some Transit
- Most errands require a car.
41
/100
Somewhat Bikeable
- Most errands require a car.
40
/100

Nicholas Wilson Public School
Elementary: Public
1.32 km
Arthur Stringer Public School
Elementary: Public
1.03 km
C C Carrothers Public School
Elementary: Public
2.50 km
St Francis School
Elementary: Catholic
0.66 km
Wilton Grove Public School
Elementary: Public
0.51 km
Glen Cairn Public School
Elementary: Public
1.84 km
G A Wheable Secondary School
Secondary: Public
3.74 km
Thames Valley Alternative Secondary School
Secondary: Public
6.24 km
B Davison Secondary School Secondary School
Secondary: Public
4.36 km
London South Collegiate Institute
Secondary: Public
4.62 km
Regina Mundi College
Secondary: Catholic
5.17 km
Sir Wilfrid Laurier Secondary School
Secondary: Public
0.74 km
-
Nicholas Wilson Park
Ontario 0.9km -
Ebury Park
1.49km -
Thames Talbot Land Trust
944 Western Counties Rd, London ON N6C 2V4 2.09km
-
BMO Bank of Montreal
1390 Wellington Rd, London ON N6E 1M5 2.07km -
TD Bank Financial Group
1086 Commissioners Rd E, London ON N5Z 4W8 2.37km -
TD Canada Trust ATM
1086 Commissioners Rd E, London ON N5Z 4W8 2.38km





