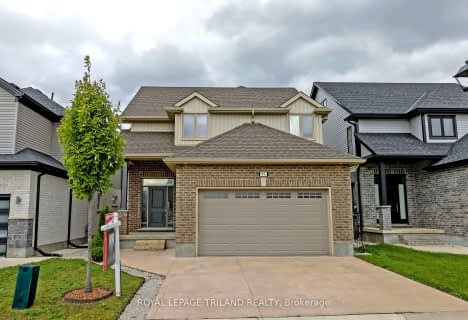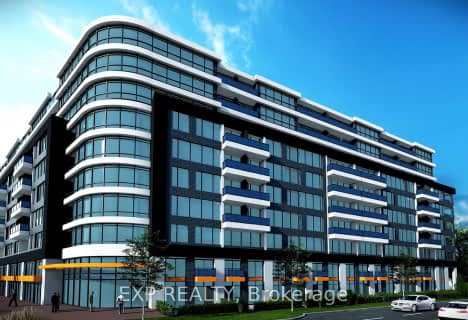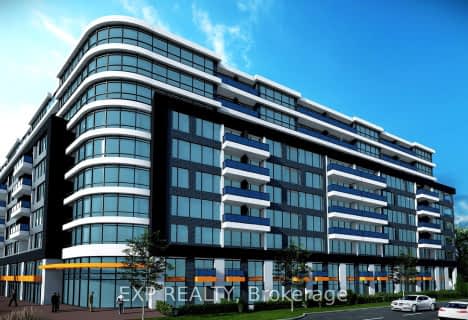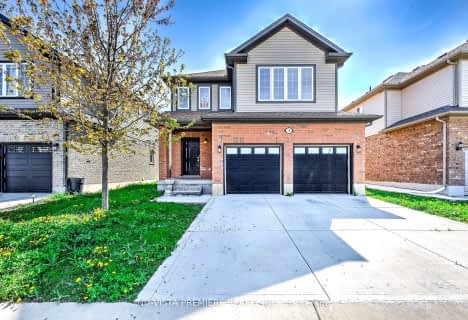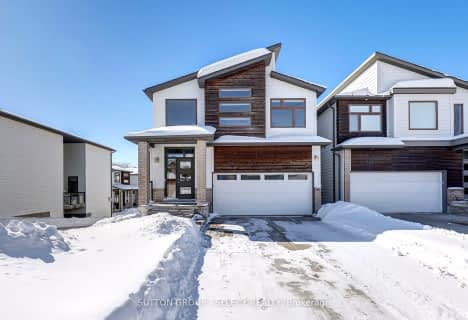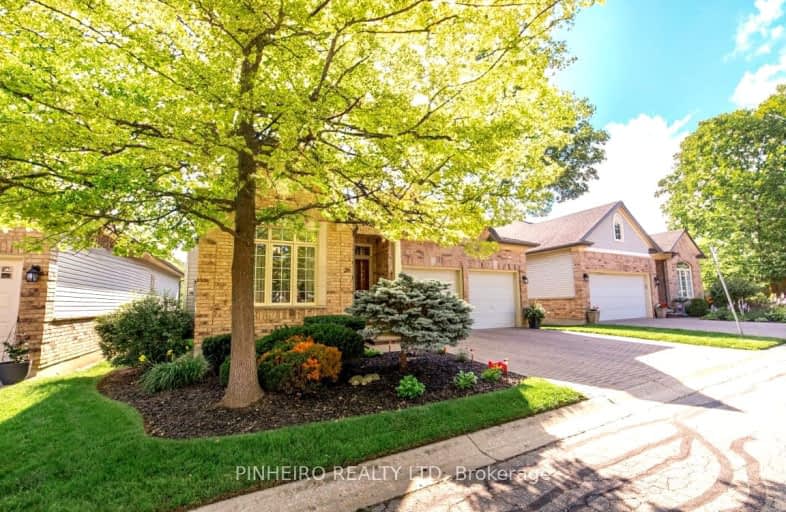
Video Tour
Somewhat Walkable
- Some errands can be accomplished on foot.
57
/100
Some Transit
- Most errands require a car.
44
/100
Bikeable
- Some errands can be accomplished on bike.
53
/100

École élémentaire publique La Pommeraie
Elementary: Public
2.34 km
W Sherwood Fox Public School
Elementary: Public
1.30 km
Jean Vanier Separate School
Elementary: Catholic
0.93 km
Riverside Public School
Elementary: Public
2.39 km
Woodland Heights Public School
Elementary: Public
1.74 km
Westmount Public School
Elementary: Public
1.04 km
Westminster Secondary School
Secondary: Public
1.93 km
London South Collegiate Institute
Secondary: Public
4.95 km
St Thomas Aquinas Secondary School
Secondary: Catholic
3.40 km
Oakridge Secondary School
Secondary: Public
2.90 km
Sir Frederick Banting Secondary School
Secondary: Public
5.52 km
Saunders Secondary School
Secondary: Public
0.99 km
-
Springbank Gardens
Wonderland Rd (Springbank Drive), London ON 1.51km -
Wonderland Gardens
1.82km -
Springbank Park
1080 Commissioners Rd W (at Rivers Edge Dr.), London ON N6K 1C3 1.49km
-
Scotiabank
580 Wonderland Rd S (Commissioners), London ON N6K 2Y8 0.8km -
BMO Bank of Montreal
839 Wonderland Rd S, London ON N6K 4T2 1.05km -
TD Bank Financial Group
3029 Wonderland Rd S (Southdale), London ON N6L 1R4 2.14km


