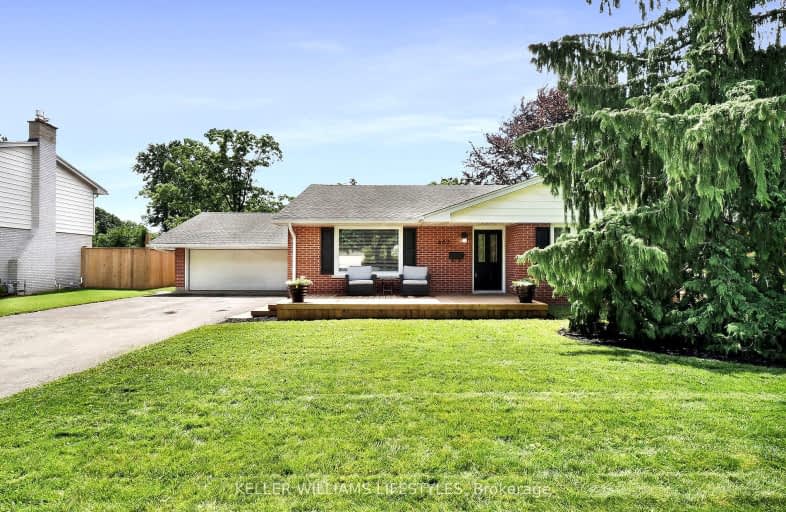Car-Dependent
- Most errands require a car.
35
/100
Some Transit
- Most errands require a car.
35
/100
Bikeable
- Some errands can be accomplished on bike.
53
/100

St George Separate School
Elementary: Catholic
1.75 km
St Paul Separate School
Elementary: Catholic
1.31 km
John Dearness Public School
Elementary: Public
0.65 km
West Oaks French Immersion Public School
Elementary: Public
1.47 km
École élémentaire Marie-Curie
Elementary: Public
0.50 km
Byron Northview Public School
Elementary: Public
1.23 km
Westminster Secondary School
Secondary: Public
4.65 km
St. Andre Bessette Secondary School
Secondary: Catholic
4.90 km
St Thomas Aquinas Secondary School
Secondary: Catholic
0.34 km
Oakridge Secondary School
Secondary: Public
1.56 km
Sir Frederick Banting Secondary School
Secondary: Public
4.09 km
Saunders Secondary School
Secondary: Public
4.31 km
-
Sifton Bog
Off Oxford St, London ON 0.72km -
Springbank Park
1080 Commissioners Rd W (at Rivers Edge Dr.), London ON N6K 1C3 1.95km -
Hyde Park
London ON 2.29km
-
Kirk Harnett - TD Mobile Mortgage Specialist
1213 Oxford St W, London ON N6H 1V8 0.78km -
Scotiabank
1150 Oxford St W (Hyde Park Rd), London ON N6H 4V4 1.07km -
TD Bank Financial Group
1260 Commissioners Rd W (Boler), London ON N6K 1C7 1.33km














