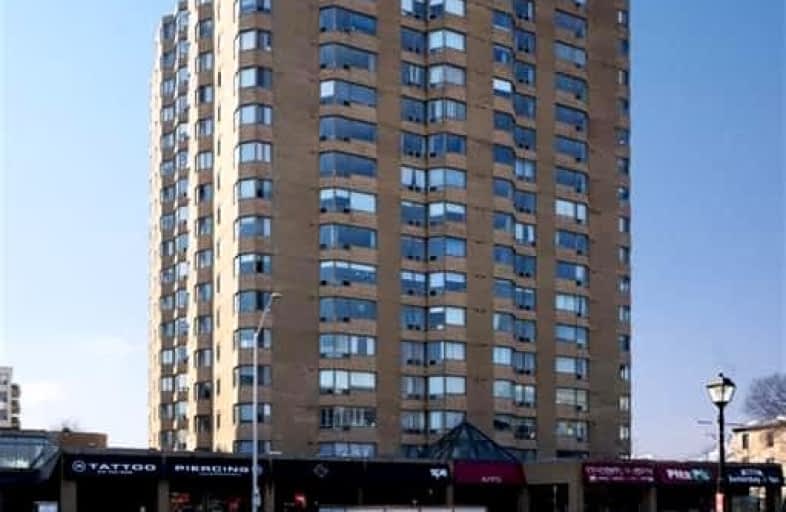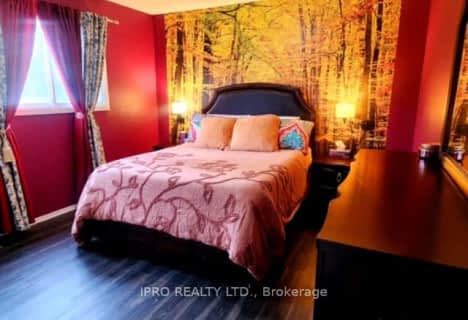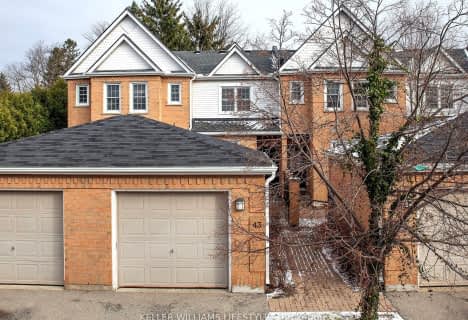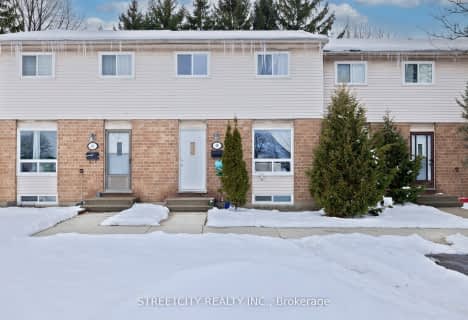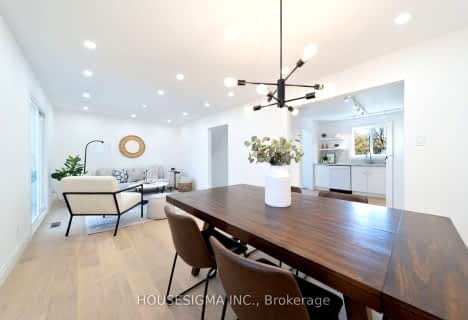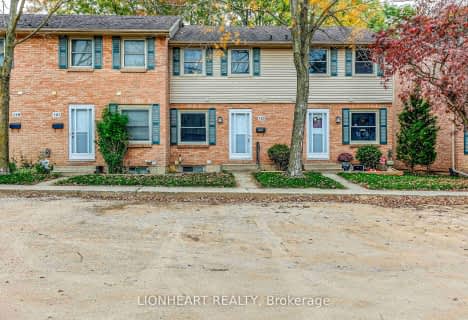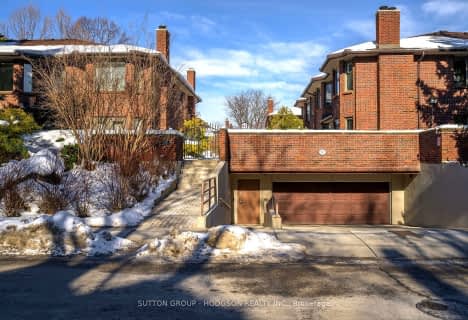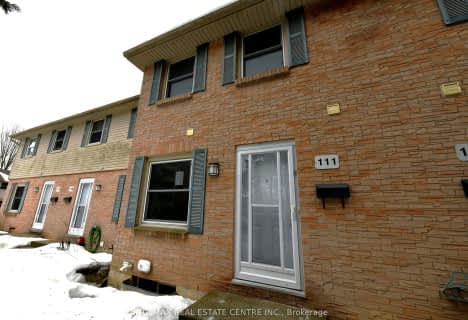Walker's Paradise
- Daily errands do not require a car.
Good Transit
- Some errands can be accomplished by public transportation.
Very Bikeable
- Most errands can be accomplished on bike.

St Michael
Elementary: CatholicVictoria Public School
Elementary: PublicSt Georges Public School
Elementary: PublicRyerson Public School
Elementary: PublicLord Roberts Public School
Elementary: PublicJeanne-Sauvé Public School
Elementary: PublicÉcole secondaire Gabriel-Dumont
Secondary: PublicÉcole secondaire catholique École secondaire Monseigneur-Bruyère
Secondary: CatholicLondon South Collegiate Institute
Secondary: PublicLondon Central Secondary School
Secondary: PublicCatholic Central High School
Secondary: CatholicH B Beal Secondary School
Secondary: Public-
Molly Bloom's Irish Pub
700 Richmond Street, London, ON N6A 5C7 0.06km -
Dragonfly Bistro
715 Richmond Street, London, ON N6A 3H1 0.07km -
Barney's
671 Richmond Street, London, ON N6A 3G7 0.12km
-
Teavolution
2-208 Piccadilly Street, London, ON N6A 1S1 0.13km -
Black Walnut Bakery Cafe
724 Richmond Street, London, ON N6A 3H3 0.15km -
Starbucks
601 Richmond Street, London, ON N6A 3G2 0.36km
-
London Care Pharmacy
140 Oxford Street E, Suite 101, London, ON N6A 5R9 0.34km -
Wortley Village Pharmasave
190 Wortley Road, London, ON N6C 4Y7 2.45km -
Turner's Drug Store
52 Grand Avenue, London, ON N6C 1L5 2.5km
-
Tasters Burger
691 Richmond Street, London, ON N6A 5M1 0.04km -
Bird Box
691 Richmond Street, Unit 2, London, ON N6A 5M1 0.04km -
Simon's Prime Hamburgers
691 Richmond Street, Unit 2, London, ON N6A 5M1 0.02km
-
Talbot Centre
148 Fullarton Street, London, ON N6A 5P3 0.9km -
Citi Plaza
355 Wellington Street, Suite 245, London, ON N6A 3N7 1.32km -
Cherryhill Village Mall
301 Oxford St W, London, ON N6H 1S6 1.92km
-
Valu-Mart
234 Oxford Street E, London, ON N6A 1T7 0.29km -
Bulk Barrel
355 Wellington Street, London, ON N6A 3N7 1.32km -
Sebastian's Market
130 King Street, London, ON N6A 1C5 1.22km
-
LCBO
71 York Street, London, ON N6A 1A6 1.47km -
The Beer Store
1080 Adelaide Street N, London, ON N5Y 2N1 2.08km -
The Beer Store
875 Highland Road W, Kitchener, ON N2N 2Y2 76.41km
-
Shell Canada Service Station
316 Oxford Street E, London, ON N6A 1V5 0.51km -
7-Eleven
72 Wharncliffe Rd N, London, ON N6H 2A3 1.32km -
7-Eleven
1181 Western Rd, London, ON N6G 1C6 2.16km
-
Imagine Cinemas London
355 Wellington Street, London, ON N6A 3N7 1.32km -
Palace Theatre
710 Dundas Street, London, ON N5W 2Z4 2.04km -
Western Film
Western University, Room 340, UCC Building, London, ON N6A 5B8 2.54km
-
Public Library
251 Dundas Street, London, ON N6A 6H9 1.13km -
Cherryhill Public Library
301 Oxford Street W, London, ON N6H 1S6 1.84km -
London Public Library Landon Branch
167 Wortley Road, London, ON N6C 3P6 2.37km
-
London Health Sciences Centre - University Hospital
339 Windermere Road, London, ON N6G 2V4 2.78km -
Parkwood Hospital
801 Commissioners Road E, London, ON N6C 5J1 4.51km -
Wharncliffe
201-240 Wharncliffe Rd N, London, ON N6H 4P2 1.02km
-
Piccadilly Grille
700 Richmond St, London ON N6A 5C7 0.11km -
Playground Equipment - Picadilly Park
London ON 0.32km -
Rock the Park - Saturday
London ON 0.88km
-
Libro Credit Union
217 York St (St. George), London ON N6A 5P9 0.42km -
CIBC
150 Dufferin Ave, London ON N6A 5N6 0.74km -
Banque Nationale du Canada
465 Richmond St, London ON N6A 5P4 0.89km
