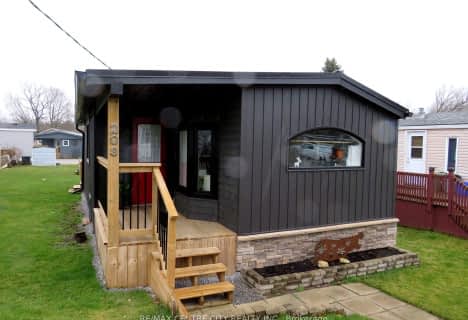
Wortley Road Public School
Elementary: Public
1.00 km
Victoria Public School
Elementary: Public
0.74 km
St Martin
Elementary: Catholic
0.82 km
Arthur Ford Public School
Elementary: Public
1.64 km
École élémentaire catholique Frère André
Elementary: Catholic
1.36 km
Kensal Park Public School
Elementary: Public
1.30 km
Westminster Secondary School
Secondary: Public
1.48 km
London South Collegiate Institute
Secondary: Public
1.64 km
London Central Secondary School
Secondary: Public
2.86 km
Catholic Central High School
Secondary: Catholic
2.97 km
Saunders Secondary School
Secondary: Public
3.27 km
H B Beal Secondary School
Secondary: Public
3.24 km


