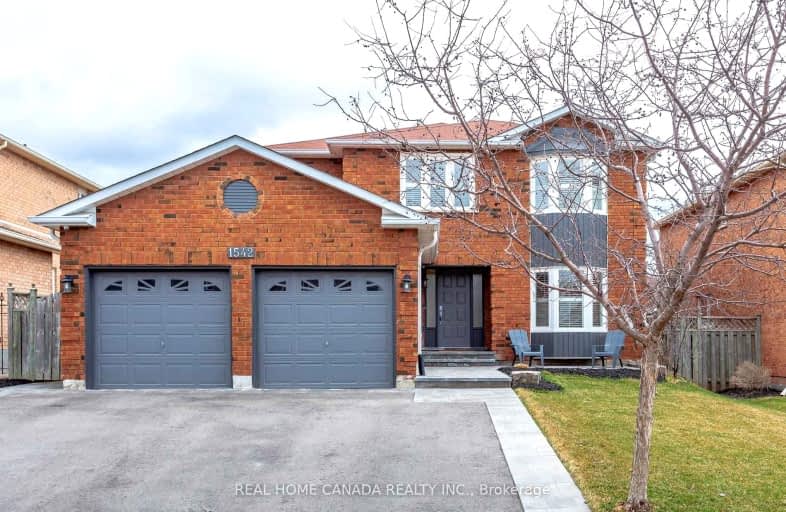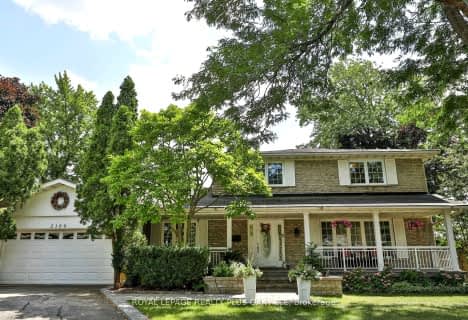Car-Dependent
- Almost all errands require a car.
Some Transit
- Most errands require a car.
Bikeable
- Some errands can be accomplished on bike.

Hillside Public School Public School
Elementary: PublicSt Helen Separate School
Elementary: CatholicSt Louis School
Elementary: CatholicSt Luke Elementary School
Elementary: CatholicÉcole élémentaire Horizon Jeunesse
Elementary: PublicJames W. Hill Public School
Elementary: PublicErindale Secondary School
Secondary: PublicClarkson Secondary School
Secondary: PublicIona Secondary School
Secondary: CatholicLorne Park Secondary School
Secondary: PublicOakville Trafalgar High School
Secondary: PublicIroquois Ridge High School
Secondary: Public-
Bâton Rouge Steakhouse & Bar
2005 Winston Park Dr, Oakville, ON L6H 6P5 0.63km -
Dave & Buster's
2021 Winston Park Drive, Unit E, Oakville, ON L6H 6P5 0.71km -
The 3 Brewers
2041 Winston Park Dr, Oakville, ON L6H 6P5 0.73km
-
Tim Hortons
2960 S Sheridan Way, Oakville, ON L6J 7T4 0.3km -
Demetres
2085 Winston Park Drive, Oakville, ON L6H 6P5 0.91km -
Reunion Island Coffee Limited
2421 Royal Windsor Drive, Oakville, ON L6J 7X6 1.59km
-
Shopper's Drug Mart
2225 Erin Mills Parkway, Mississauga, ON L5K 1T9 2.81km -
Metro Pharmacy
2225 Erin Mills Parkway, Mississauga, ON L5K 1T9 2.87km -
Rexall Pharma Plus
523 Maple Grove Dr, Oakville, ON L6J 4W3 2.89km
-
Wendy's
2960 South Sheridan Way, Oakville, ON L6J 7T4 0.2km -
Tim Hortons
2960 S Sheridan Way, Oakville, ON L6J 7T4 0.3km -
John's BBQ Chicken
2828 Kingsway Drive, Oakville, ON L6J 7M2 0.57km
-
Oakville Entertainment Centrum
2075 Winston Park Drive, Oakville, ON L6H 6P5 0.92km -
Sheridan Centre
2225 Erin Mills Pky, Mississauga, ON L5K 1T9 2.67km -
Upper Oakville Shopping Centre
1011 Upper Middle Road E, Oakville, ON L6H 4L2 3.74km
-
David Roberts Food Corporation
2351 Upper Middle Road E, Oakville, ON L6H 6P7 0.74km -
Food Basics
2425 Truscott Drive, Mississauga, ON L5J 2B4 1.23km -
Farm Boy
1907 Ironoak Way, Oakwoods Centre, Oakville, ON L6H 0N1 2.11km
-
LCBO
2458 Dundas Street W, Mississauga, ON L5K 1R8 2.76km -
The Beer Store
1011 Upper Middle Road E, Oakville, ON L6H 4L2 3.74km -
LCBO
251 Oak Walk Dr, Oakville, ON L6H 6M3 5.3km
-
Shell Canada Products
2680 Sheridan Garden Drive, Oakville, ON L6J 7R2 0.93km -
Sil's Complete Auto Care Centre
1040 Winston Churchill Boulevard, Oakville, ON L6J 7Y4 1.39km -
U-Haul
2700 Royal Windsor Dr, Mississauga, ON L5J 1K7 1.55km
-
Cineplex - Winston Churchill VIP
2081 Winston Park Drive, Oakville, ON L6H 6P5 0.87km -
Five Drive-In Theatre
2332 Ninth Line, Oakville, ON L6H 7G9 2.34km -
Film.Ca Cinemas
171 Speers Road, Unit 25, Oakville, ON L6K 3W8 6.97km
-
Clarkson Community Centre
2475 Truscott Drive, Mississauga, ON L5J 2B3 1.08km -
Lorne Park Library
1474 Truscott Drive, Mississauga, ON L5J 1Z2 3.88km -
South Common Community Centre & Library
2233 South Millway Drive, Mississauga, ON L5L 3H7 4.47km
-
Oakville Hospital
231 Oak Park Boulevard, Oakville, ON L6H 7S8 5.17km -
The Credit Valley Hospital
2200 Eglinton Avenue W, Mississauga, ON L5M 2N1 6.86km -
Pinewood Medical Centre
1471 Hurontario Street, Mississauga, ON L5G 3H5 8.5km
-
Tom Chater Memorial Park
3195 the Collegeway, Mississauga ON L5L 4Z6 4.2km -
Holton Heights Park
1315 Holton Heights Dr, Oakville ON 4.23km -
Pheasant Run Park
4160 Pheasant Run, Mississauga ON L5L 2C4 5.2km
-
National Bank of Canada
2828 Kingsway Dr, Oakville ON L6J 7M2 0.58km -
TD Bank Financial Group
1052 Southdown Rd (Lakeshore Rd West), Mississauga ON L5J 2Y8 2.42km -
RBC Royal Bank
1730 Lakeshore Rd W (Lakeshore), Mississauga ON L5J 1J5 3.32km
- 3 bath
- 4 bed
- 3000 sqft
1637 Bayshire Drive, Oakville, Ontario • L6H 6E3 • Iroquois Ridge North
- 4 bath
- 4 bed
- 2000 sqft
1319 Greenwood Crescent, Oakville, Ontario • L6J 6V7 • 1004 - CV Clearview
- 3 bath
- 4 bed
- 2000 sqft
1400 Grosvenor Street, Oakville, Ontario • L6H 2T9 • 1005 - FA Falgarwood
- 3 bath
- 4 bed
- 3000 sqft
1165 Glenashton Drive, Oakville, Ontario • L6H 5L7 • 1018 - WC Wedgewood Creek














