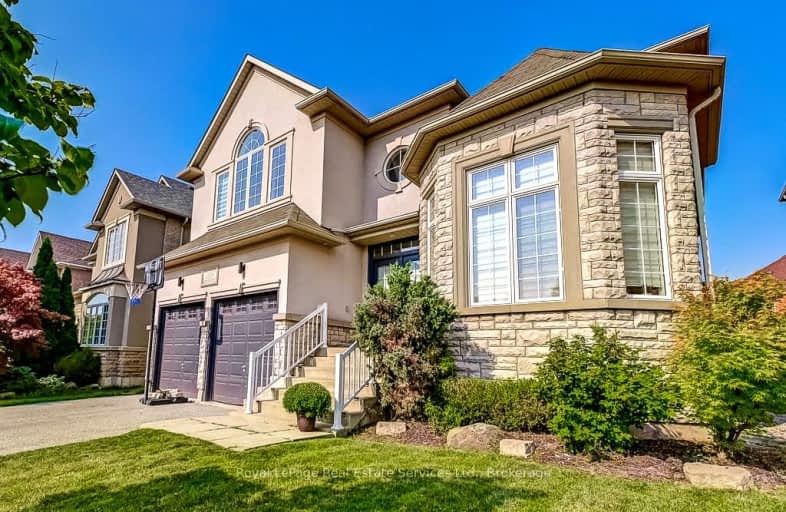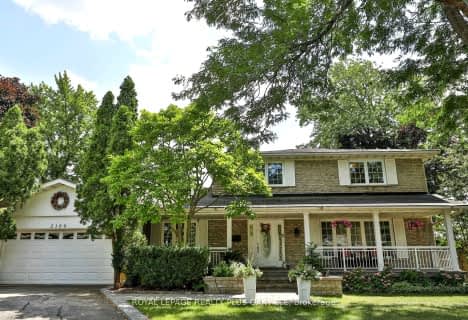Car-Dependent
- Almost all errands require a car.
Some Transit
- Most errands require a car.
Bikeable
- Some errands can be accomplished on bike.

Holy Family School
Elementary: CatholicSheridan Public School
Elementary: PublicChrist The King Catholic School
Elementary: CatholicGarthwood Park Public School
Elementary: PublicSt Marguerite d'Youville Elementary School
Elementary: CatholicJoshua Creek Public School
Elementary: PublicGary Allan High School - Oakville
Secondary: PublicGary Allan High School - STEP
Secondary: PublicLoyola Catholic Secondary School
Secondary: CatholicHoly Trinity Catholic Secondary School
Secondary: CatholicIroquois Ridge High School
Secondary: PublicWhite Oaks High School
Secondary: Public-
North Ridge Trail Park
Ontario 1.26km -
Tom Chater Memorial Park
3195 the Collegeway, Mississauga ON L5L 4Z6 2.92km -
O'Connor park
Bala Dr, Mississauga ON 6.65km
-
TD Bank Financial Group
2325 Trafalgar Rd (at Rosegate Way), Oakville ON L6H 6N9 2.51km -
CIBC
271 Hays Blvd, Oakville ON L6H 6Z3 2.61km -
TD Bank Financial Group
321 Iroquois Shore Rd, Oakville ON L6H 1M3 4.28km
- 4 bath
- 5 bed
- 3500 sqft
3331 Meadow Marsh Crescent, Oakville, Ontario • L6H 0T5 • Rural Oakville
- 3 bath
- 4 bed
- 3000 sqft
1637 Bayshire Drive, Oakville, Ontario • L6H 6E3 • Iroquois Ridge North
- 4 bath
- 4 bed
- 3500 sqft
1416 Craigleith Road, Oakville, Ontario • L6H 7R2 • Iroquois Ridge North
- 3 bath
- 4 bed
- 3000 sqft
1165 Glenashton Drive, Oakville, Ontario • L6H 5L7 • 1018 - WC Wedgewood Creek














