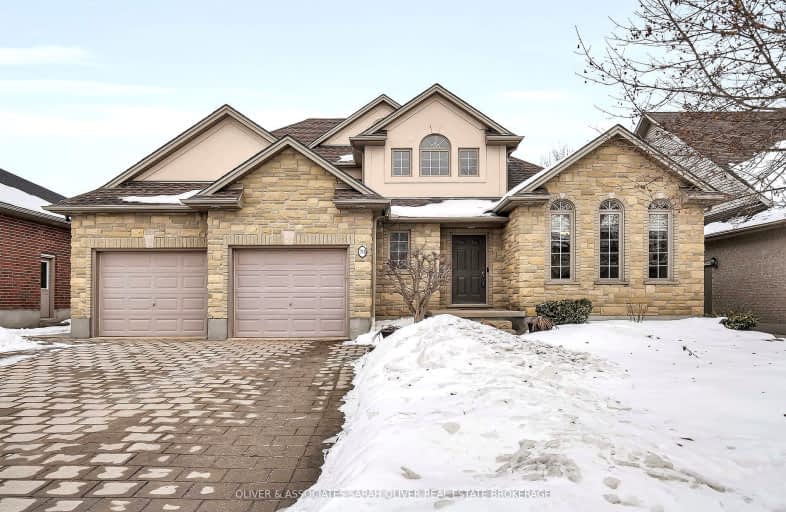Car-Dependent
- Most errands require a car.
42
/100
Some Transit
- Most errands require a car.
37
/100
Bikeable
- Some errands can be accomplished on bike.
61
/100

St Paul Separate School
Elementary: Catholic
0.98 km
John Dearness Public School
Elementary: Public
2.15 km
West Oaks French Immersion Public School
Elementary: Public
1.75 km
St Marguerite d'Youville
Elementary: Catholic
2.50 km
École élémentaire Marie-Curie
Elementary: Public
1.09 km
Clara Brenton Public School
Elementary: Public
1.05 km
Westminster Secondary School
Secondary: Public
4.96 km
St. Andre Bessette Secondary School
Secondary: Catholic
3.40 km
St Thomas Aquinas Secondary School
Secondary: Catholic
1.84 km
Oakridge Secondary School
Secondary: Public
1.37 km
Sir Frederick Banting Secondary School
Secondary: Public
2.65 km
Saunders Secondary School
Secondary: Public
5.16 km
-
Cheltenham Park
Cheltenham Rd, London ON 0.07km -
Hyde Park
London ON 0.75km -
Sunrise Park
London ON N6H 5X7 0.88km
-
TD Bank Financial Group
1213 Oxford St W (at Hyde Park Rd.), London ON N6H 1V8 1.08km -
BMO Bank of Montreal
1375 Beaverbrook Ave, London ON N6H 0J1 2.5km -
Jonathan Mark Davis: Primerica - Financial Svc
1885 Blue Heron Dr, London ON N6H 5L9 2.58km














