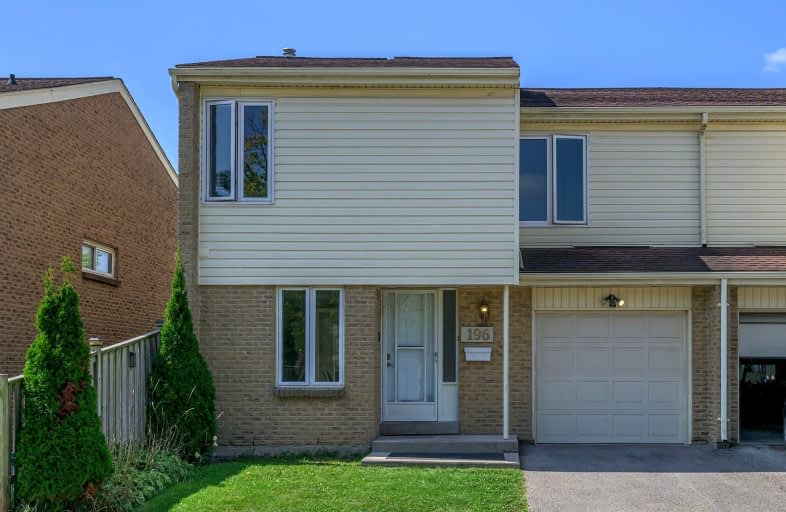
Car-Dependent
- Most errands require a car.
Some Transit
- Most errands require a car.
Bikeable
- Some errands can be accomplished on bike.

Nicholas Wilson Public School
Elementary: PublicArthur Stringer Public School
Elementary: PublicC C Carrothers Public School
Elementary: PublicSt Francis School
Elementary: CatholicWilton Grove Public School
Elementary: PublicGlen Cairn Public School
Elementary: PublicG A Wheable Secondary School
Secondary: PublicB Davison Secondary School Secondary School
Secondary: PublicLondon South Collegiate Institute
Secondary: PublicRegina Mundi College
Secondary: CatholicSir Wilfrid Laurier Secondary School
Secondary: PublicH B Beal Secondary School
Secondary: Public-
Moxies
977 Wellington Rd South, London, ON N6E 2H5 1.19km -
Kelseys Original Roadhouse
841 Wellington St, Bldg 4, London, ON N6A 3S6 1.24km -
Earls Kitchen + Bar
1029 Wellington Road, London, ON N6E 1W4 1.24km
-
Tim Hortons
771 Southdale Road E, London, ON N6E 2C6 0.22km -
Starbucks
850 Wellington Road South, London, ON N6E 1L9 1.11km -
Kaffeïne
979 Wellington Road, London, ON N6E 3R5 1.19km
-
Orangetheory Fitness Wellington South
1025 Wellington Rd, Ste 4, London, ON N6E 1W4 1.24km -
Forest City Crossfit
1116 Dearness Drive, Unit 20, London, ON N6E 1N9 1.4km -
GoodLife Fitness
635 Southdale Road E, Unit 103, London, ON N6E 3W6 1.47km
-
Shoppers Drug Mart
645 Commissioners Road E, London, ON N6C 2T9 2.36km -
Luna Rx Guardian
130 Thompson Road, London, ON N5Z 2Y6 2.99km -
Turner's Drug Store
52 Grand Avenue, London, ON N6C 1L5 4.17km
-
Aria Pizza
775 Southdale Road E, London, ON N6E 1R9 0.15km -
Great Wall Chinese Food
771 Southdale Road E, London, ON N6E 2C6 0.22km -
Subway Restaurants
771 Southdale Rd East, London, ON N6E 2C6 0.23km
-
White Oaks Mall
1105 Wellington Road, London, ON N6E 1V4 1.69km -
Forest City Velodrome At Ice House
4380 Wellington Road S, London, ON N6E 2Z6 2.89km -
Superstore Mall
4380 Wellington Road S, London, ON N6E 2Z6 2.89km
-
Bulk Barn
1070 Wellington S, London, ON N6E 3V8 1.39km -
Farm Boy
1045 Wellington Road, London, ON N6E 1W4 1.31km -
Rundle's No Frills
635 Southdale Road E, London, ON N6E 2X8 1.47km
-
LCBO
71 York Street, London, ON N6A 1A6 5.28km -
The Beer Store
1080 Adelaide Street N, London, ON N5Y 2N1 7.83km -
The Beer Store
875 Highland Road W, Kitchener, ON N2N 2Y2 77.66km
-
Sunview Windows & Skylights
1064 Hargrieve Road, London, ON N6E 1P5 1.51km -
Shell Canada Products
1390 Wellington Road, London, ON N6E 1M5 1.98km -
7-Eleven
1076 Commissioners Rd E, London, ON N5Z 4T4 2.23km
-
Landmark Cinemas 8 London
983 Wellington Road S, London, ON N6E 3A9 1.27km -
Hyland Cinema
240 Wharncliffe Road S, London, ON N6J 2L4 5.04km -
Imagine Cinemas London
355 Wellington Street, London, ON N6A 3N7 5.21km
-
London Public Library
1166 Commissioners Road E, London, ON N5Z 4W8 2.45km -
London Public Library Landon Branch
167 Wortley Road, London, ON N6C 3P6 4.68km -
Public Library
251 Dundas Street, London, ON N6A 6H9 5.4km
-
Parkwood Hospital
801 Commissioners Road E, London, ON N6C 5J1 2.01km -
London Health Sciences Centre - University Hospital
339 Windermere Road, London, ON N6G 2V4 9.28km -
Meadow Park Nursing Home & Retirement Lodge
1210 Southdale Road E, London, ON N6E 1B4 0.89km
More about this building
View 700 Osgoode Drive, London

