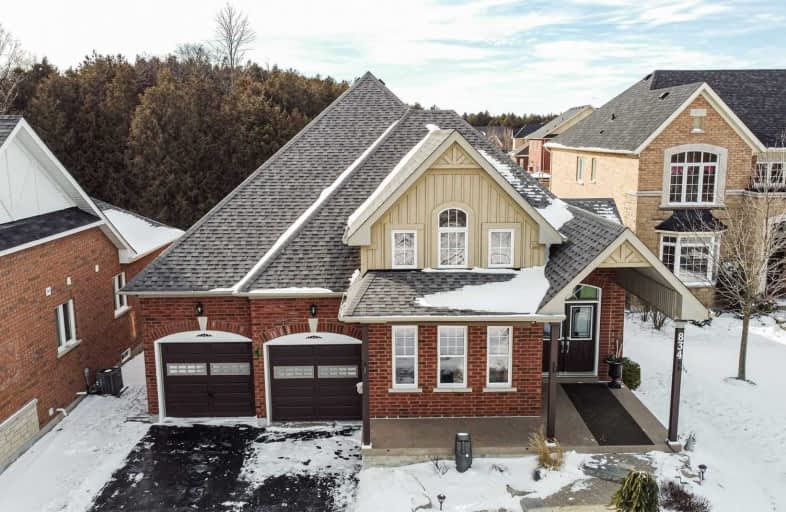
S T Worden Public School
Elementary: Public
2.54 km
St Kateri Tekakwitha Catholic School
Elementary: Catholic
2.31 km
Harmony Heights Public School
Elementary: Public
1.88 km
Vincent Massey Public School
Elementary: Public
2.35 km
Pierre Elliott Trudeau Public School
Elementary: Public
0.85 km
Norman G. Powers Public School
Elementary: Public
2.17 km
DCE - Under 21 Collegiate Institute and Vocational School
Secondary: Public
5.14 km
Monsignor John Pereyma Catholic Secondary School
Secondary: Catholic
5.73 km
Courtice Secondary School
Secondary: Public
3.72 km
Eastdale Collegiate and Vocational Institute
Secondary: Public
2.21 km
O'Neill Collegiate and Vocational Institute
Secondary: Public
4.31 km
Maxwell Heights Secondary School
Secondary: Public
2.88 km














