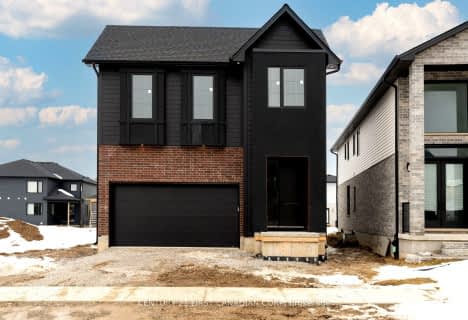
École élémentaire publique La Pommeraie
Elementary: Public
1.85 km
Byron Somerset Public School
Elementary: Public
3.36 km
Jean Vanier Separate School
Elementary: Catholic
3.61 km
Byron Southwood Public School
Elementary: Public
3.96 km
Westmount Public School
Elementary: Public
3.60 km
Lambeth Public School
Elementary: Public
1.58 km
Westminster Secondary School
Secondary: Public
5.56 km
London South Collegiate Institute
Secondary: Public
8.28 km
St Thomas Aquinas Secondary School
Secondary: Catholic
5.93 km
Oakridge Secondary School
Secondary: Public
6.56 km
Sir Frederick Banting Secondary School
Secondary: Public
9.46 km
Saunders Secondary School
Secondary: Public
3.76 km










