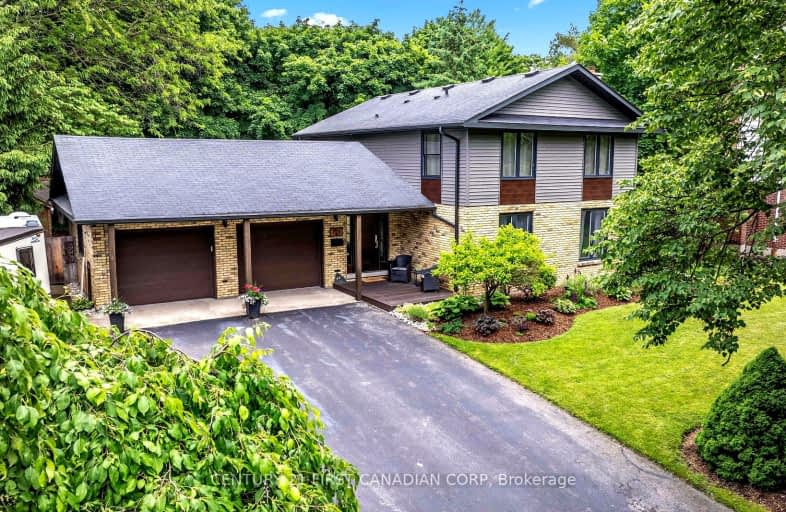Car-Dependent
- Most errands require a car.
44
/100
Some Transit
- Most errands require a car.
34
/100
Bikeable
- Some errands can be accomplished on bike.
54
/100

St Paul Separate School
Elementary: Catholic
1.17 km
John Dearness Public School
Elementary: Public
0.91 km
West Oaks French Immersion Public School
Elementary: Public
1.46 km
École élémentaire Marie-Curie
Elementary: Public
0.31 km
Byron Northview Public School
Elementary: Public
1.48 km
Clara Brenton Public School
Elementary: Public
1.51 km
Westminster Secondary School
Secondary: Public
4.73 km
St. Andre Bessette Secondary School
Secondary: Catholic
4.63 km
St Thomas Aquinas Secondary School
Secondary: Catholic
0.56 km
Oakridge Secondary School
Secondary: Public
1.47 km
Sir Frederick Banting Secondary School
Secondary: Public
3.86 km
Saunders Secondary School
Secondary: Public
4.48 km
-
Sifton Bog
Off Oxford St, London ON 0.62km -
Springbank Park
1080 Commissioners Rd W (at Rivers Edge Dr.), London ON N6K 1C3 2.15km -
Hyde Park
London ON 2.03km
-
Kirk Harnett - TD Mobile Mortgage Specialist
1213 Oxford St W, London ON N6H 1V8 0.68km -
Scotiabank
1150 Oxford St W (Hyde Park Rd), London ON N6H 4V4 0.97km -
TD Bank Financial Group
1260 Commissioners Rd W (Boler), London ON N6K 1C7 1.59km














