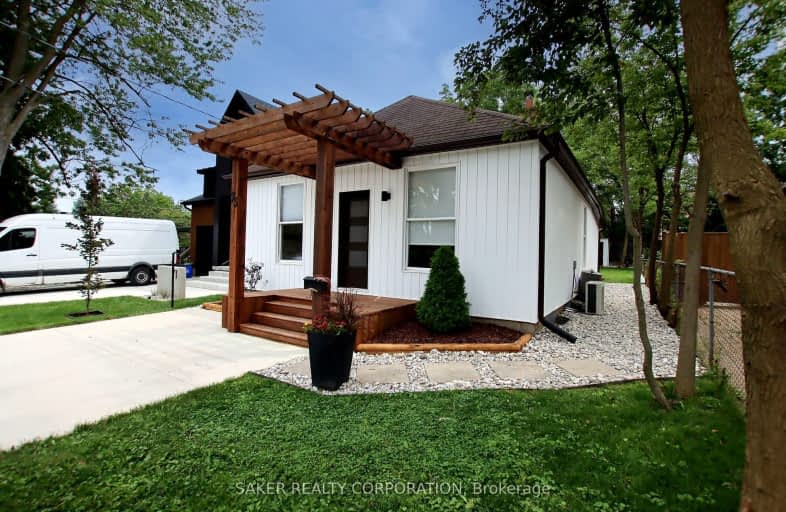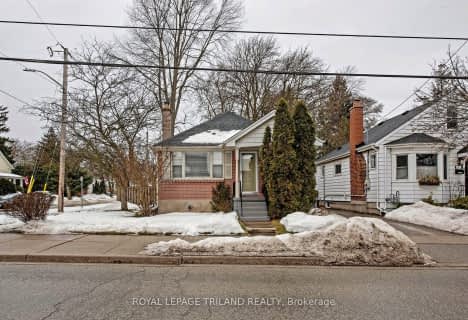
Video Tour
Somewhat Walkable
- Some errands can be accomplished on foot.
63
/100
Some Transit
- Most errands require a car.
45
/100

St Jude Separate School
Elementary: Catholic
1.71 km
Victoria Public School
Elementary: Public
1.12 km
St Martin
Elementary: Catholic
1.30 km
Arthur Ford Public School
Elementary: Public
1.32 km
École élémentaire catholique Frère André
Elementary: Catholic
0.90 km
Kensal Park Public School
Elementary: Public
1.03 km
Westminster Secondary School
Secondary: Public
1.01 km
London South Collegiate Institute
Secondary: Public
2.09 km
London Central Secondary School
Secondary: Public
3.29 km
Catholic Central High School
Secondary: Catholic
3.43 km
Saunders Secondary School
Secondary: Public
2.81 km
H B Beal Secondary School
Secondary: Public
3.71 km













